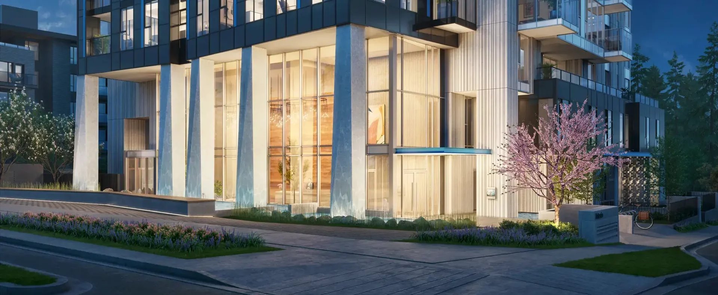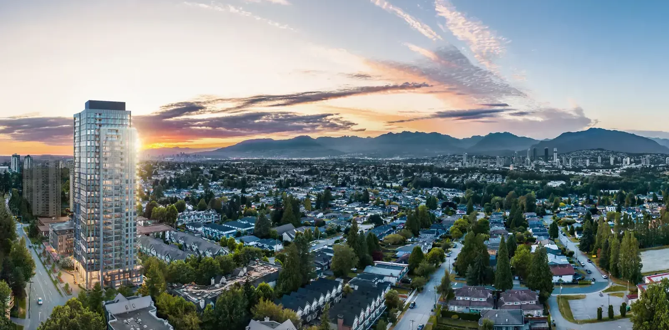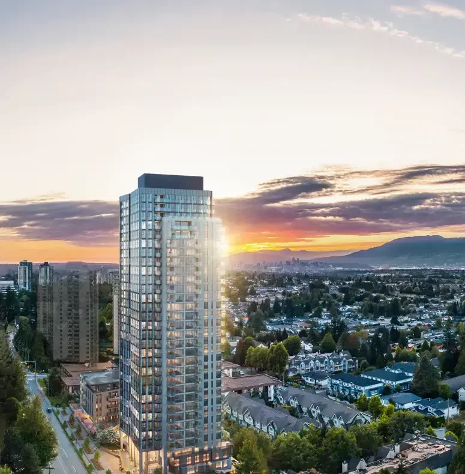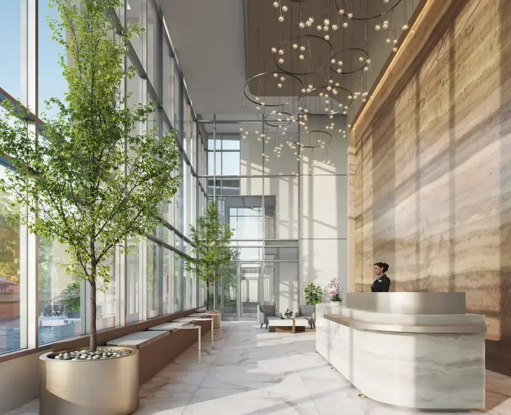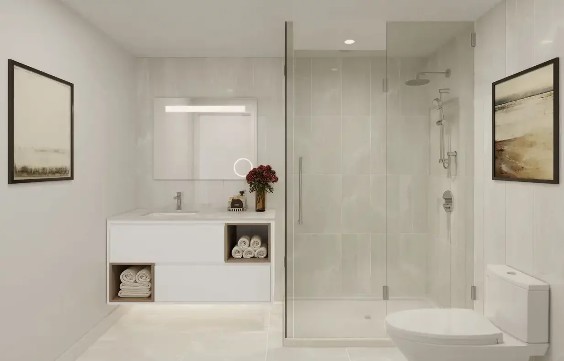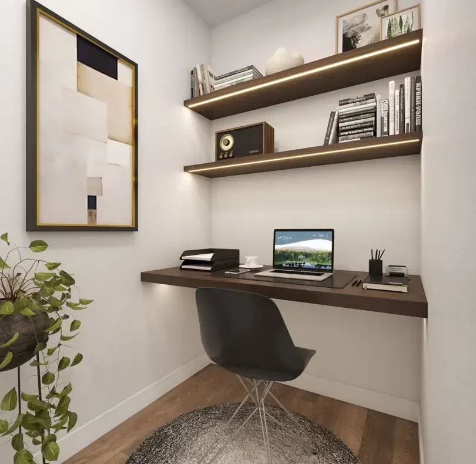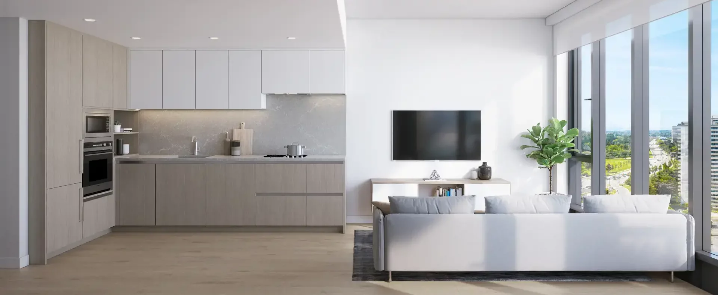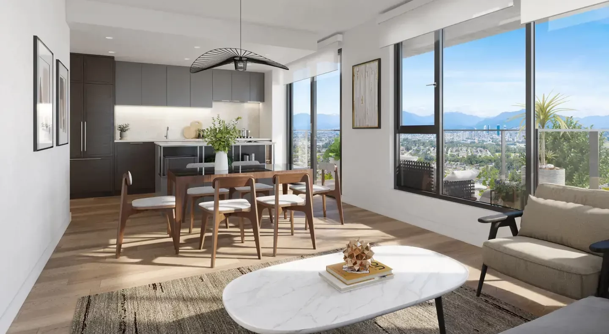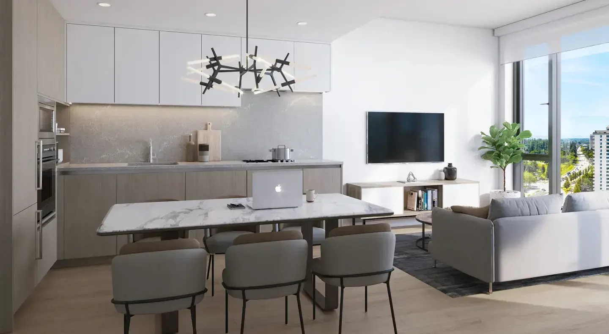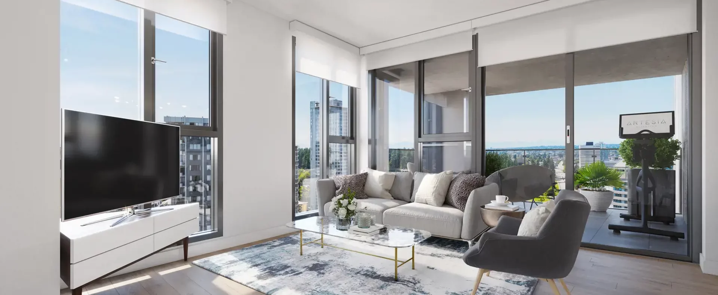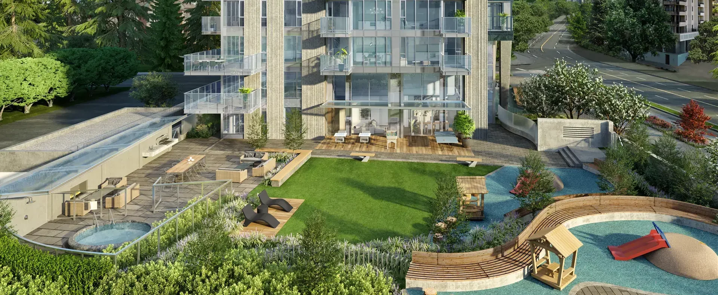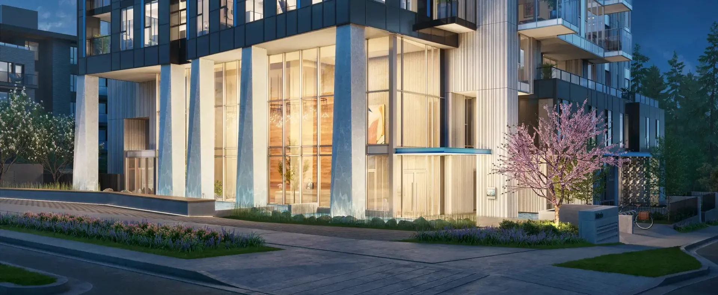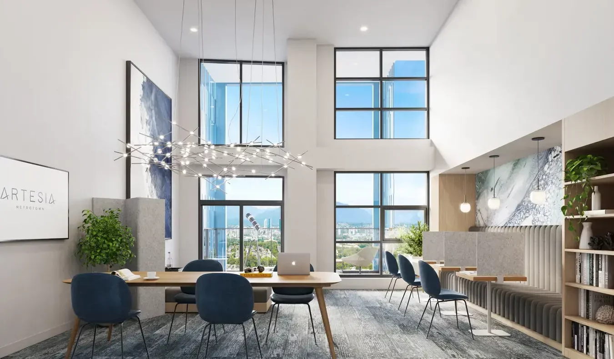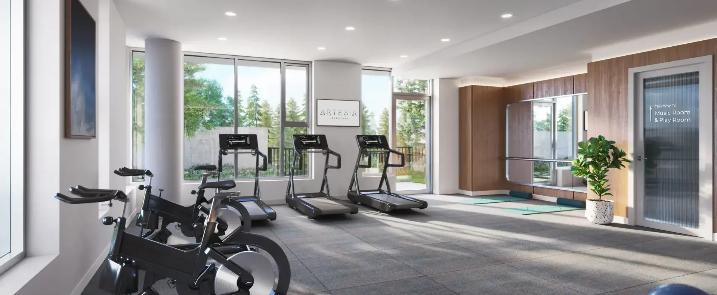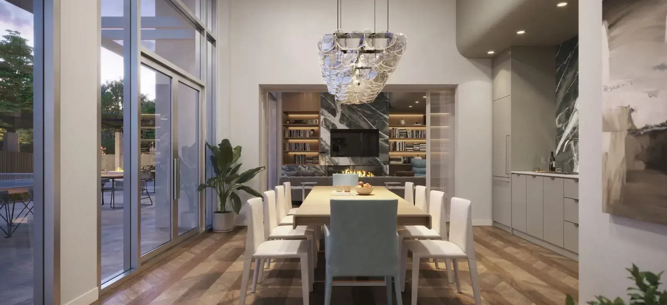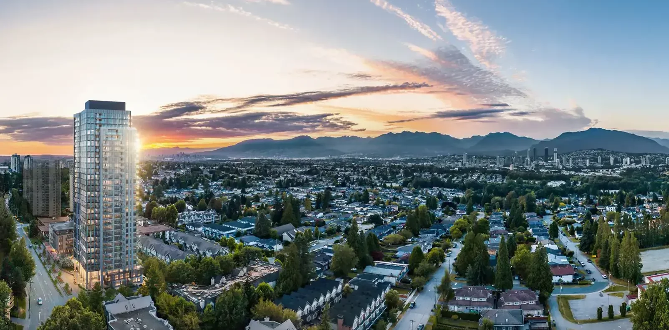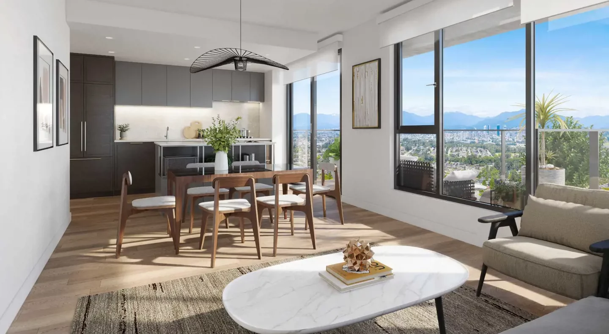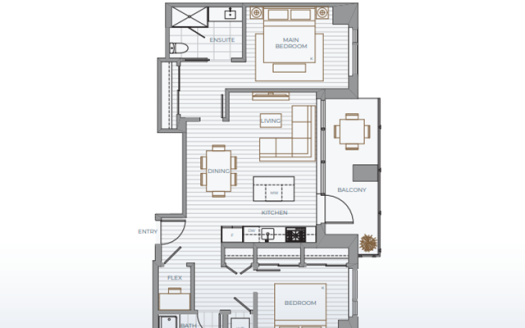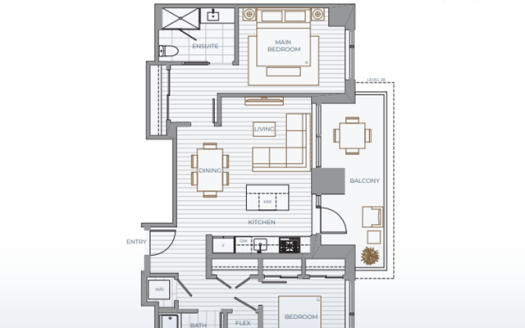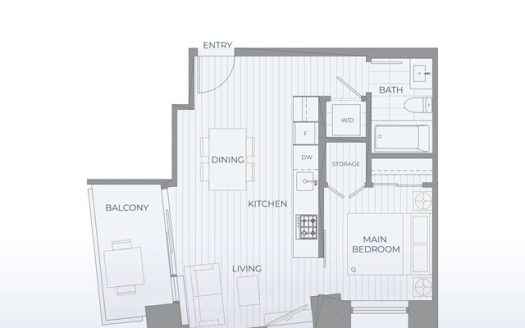Overview
- Updated On:
- April 18, 2025
- 1
- Bedrooms
- 1
- Bathrooms
Description
Overview
Artesia is a new condo and townhouse community by Qualex-Landmark currently under construction at 5685 Halley Avenue, Burnaby. The community is scheduled for completion in Nov 2025. Available units range in price from $663,000 to $1,525,000. Artesia has a total of 247 units. Sizes range from 497 to 1,218 square feet.
Selling
Listing status
Construction
Building status
From $663,000 to $1,525,000
Price CAD
Available
$ incentives
5685 Halley Avenue, Burnaby, BC V5H 2P8
16
Floor plans
247
Total homes
Condo & townhouse
1 - 3
Beds
1 - 3
Baths
497 - 1,218
SqFt
Artesia details
WELL PLACED FOR WELL-BEING Naturally Inspired 1, 2, and 3-Bedroom ResidencesA FRESH TAKE ON METROTOWNAt Artesia, everything flows together — health, wellness, and family life. Located on a quiet, tree-lined street, the residences are the perfect blend of functionality, comfort and modern aesthetics. Artesia's light-filled interiors, breathtaking views and refined amenities are just a short walk from the energy of Metrotown and the convenience of Skytrain.Source: Artesia - Qualex
Neighborhood:
Garden Village
Building type:
Condo and Townhouse
Listing status:
Selling
Sales started:
Feb 5 2022
Construction status:
Construction
Construction started:
Winter/Spring 2022
Estimated completion:
Nov 2025
Builder:
Qualex-Landmark
Architect:
Ramsay Worden Architects Ltd.
Interior designer:
BYU Design
Ownership:
Condominium
Pricing and fees
Available unit price
From $663,000 to $1,525,000
Monthly C.C./maint per sqft
$0.49
Parking cost
-
Storage cost
-
Average price per sqft
$1,269
Deposit Structure
Payment structure
15% Deposit (Limited Time Only) 5% Within 7 Days 5% within 60 days 5% within 180 days Non-Canadian Residents are subject to a total deposit of 30%
Current Incentives
Incentive 1
$25,000 for 1-bed, $35,000 for 2-bed homes (Q2-2024)
Features & finishes
KITCHEN SOPHISTICATION One Bedrooms • 24” integrated Fisher & Paykel fridge • 24” Fisher & Paykel gas cooktop • 24” Fisher & Paykel wall oven • Integrated 400 CFM hood fan* Two and Three Bedrooms • 32” integrated Fisher & Paykel fridge • 30” Fisher & Paykel gas cooktop • 30” Fisher & Paykel wall oven • Integrated 600 CFM hood fan All Kitchens • 24” Fisher & Paykel integrated dishwasher • Integrated microwave • Custom Italian cabinetry • Quartz countertop and backsplash • Grohe faucet • Upper cabinet LED lighting BATHROOM BEAUTY • Illuminated floating Italian cabinetry • Frameless glass with rain showerhead and hand shower** • Soaker tub with hand shower • Heated towel bar • Quartz countertop and backsplash • Grohe faucet and fixtures • Toto lavatory • Warm & cool LED vanity mirror (with beauty boost ring light**) • Porcelain flooring and wall tile ARTESIA LIVING • Two naturally inspired colour palettes: Earth and Water • Durable wood laminate flooring throughout living areas • Front-loading washer and dryer • Roller shades throughout • Air-filtered heating and cooling fancoil system • Heat recovery ventilator (HRV) for fresh air circulation • Ambient and task lighting • Dedicated and reputable Homeowner Care Program A WORLD OF WELL-BEING Over 17,500 sf of thoughtfully designed amenity space Indoor Amenities • Vista Study/Business Lounge with stargazing telescope • Concierge service • Indoor lounge with kitchen and fireplace • Gym and yoga area • Infrared sauna • Dedicated children’s playroom • Music room Outdoor Amenities • Outdoor hot tub and sun deck • Outdoor games area including ping-pong, chess and foosball • Outdoor lounge with BBQ and fireplace • Children’s playground • Interactive public art installation by Random International Building Amenities • Car and bike share program • Keyless/touchless building access points • Sanitization and water filtration stations • Secure delivery storage system • Secure underground EV ready resident and guest parking • Secure bike storage and bike repair station • Convenient car, bike, and dog wash stations
