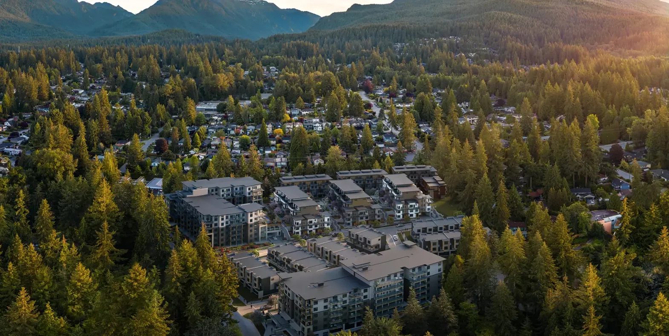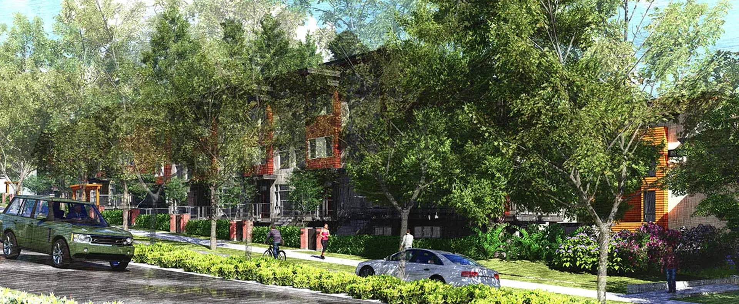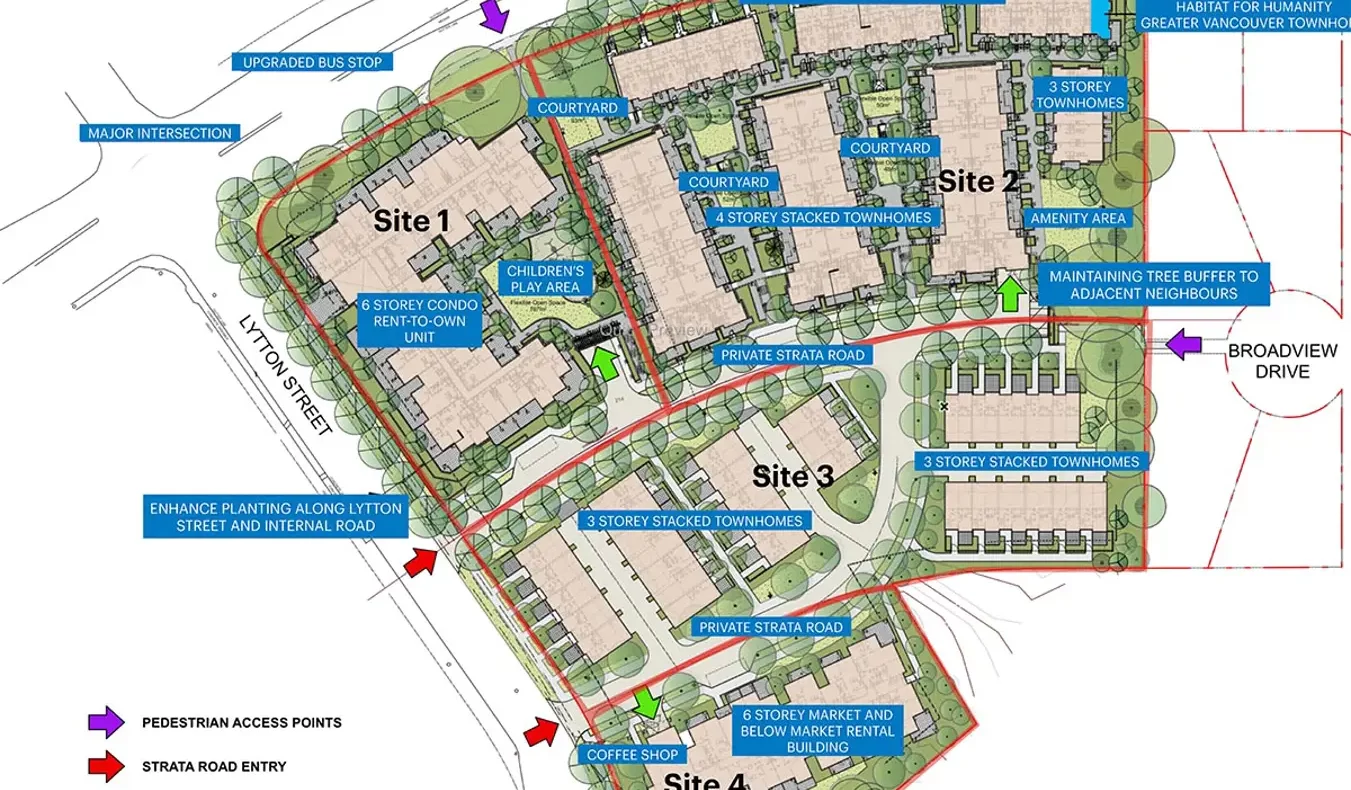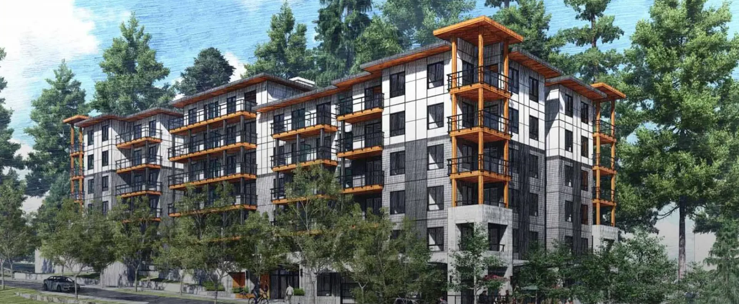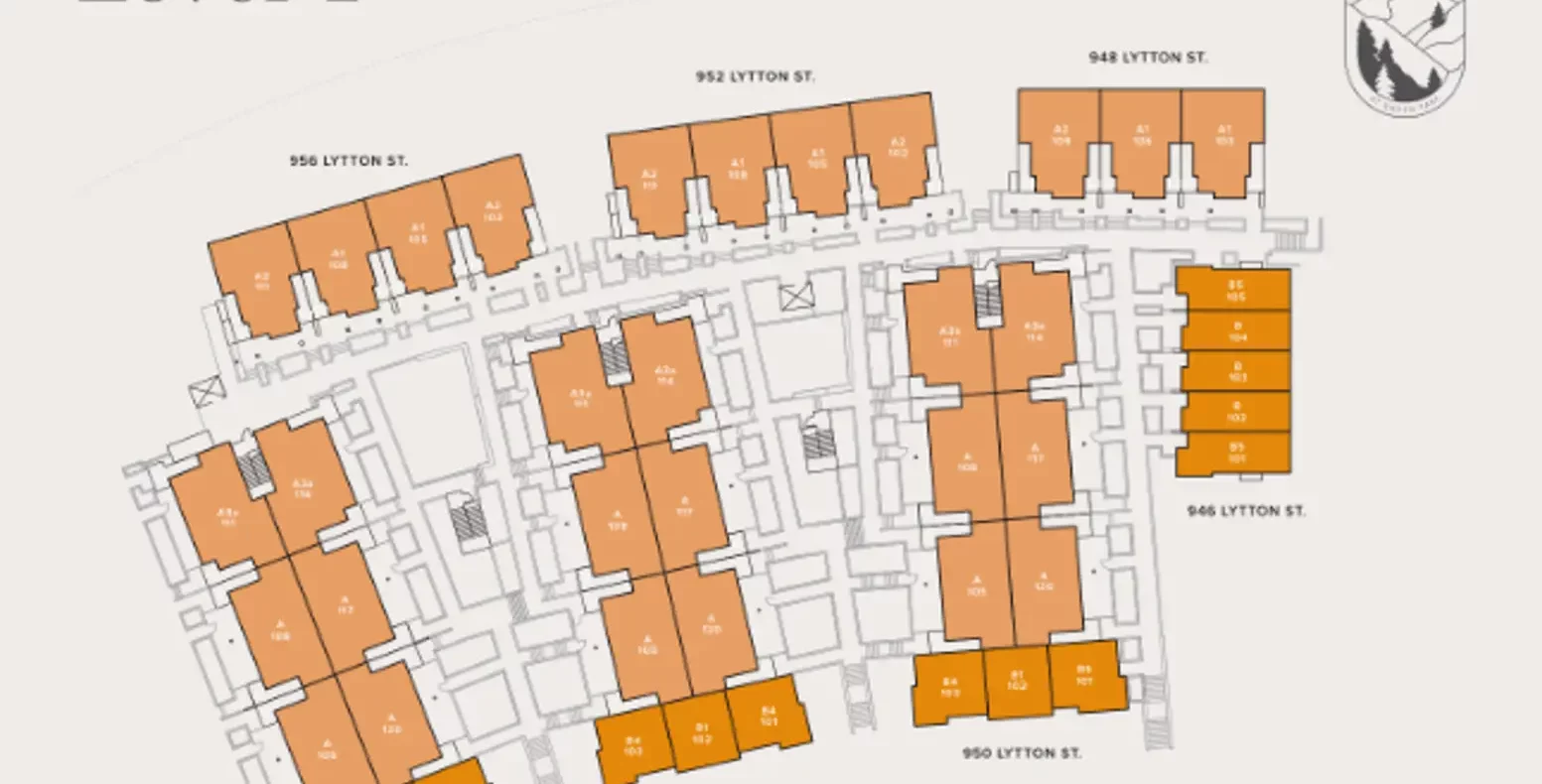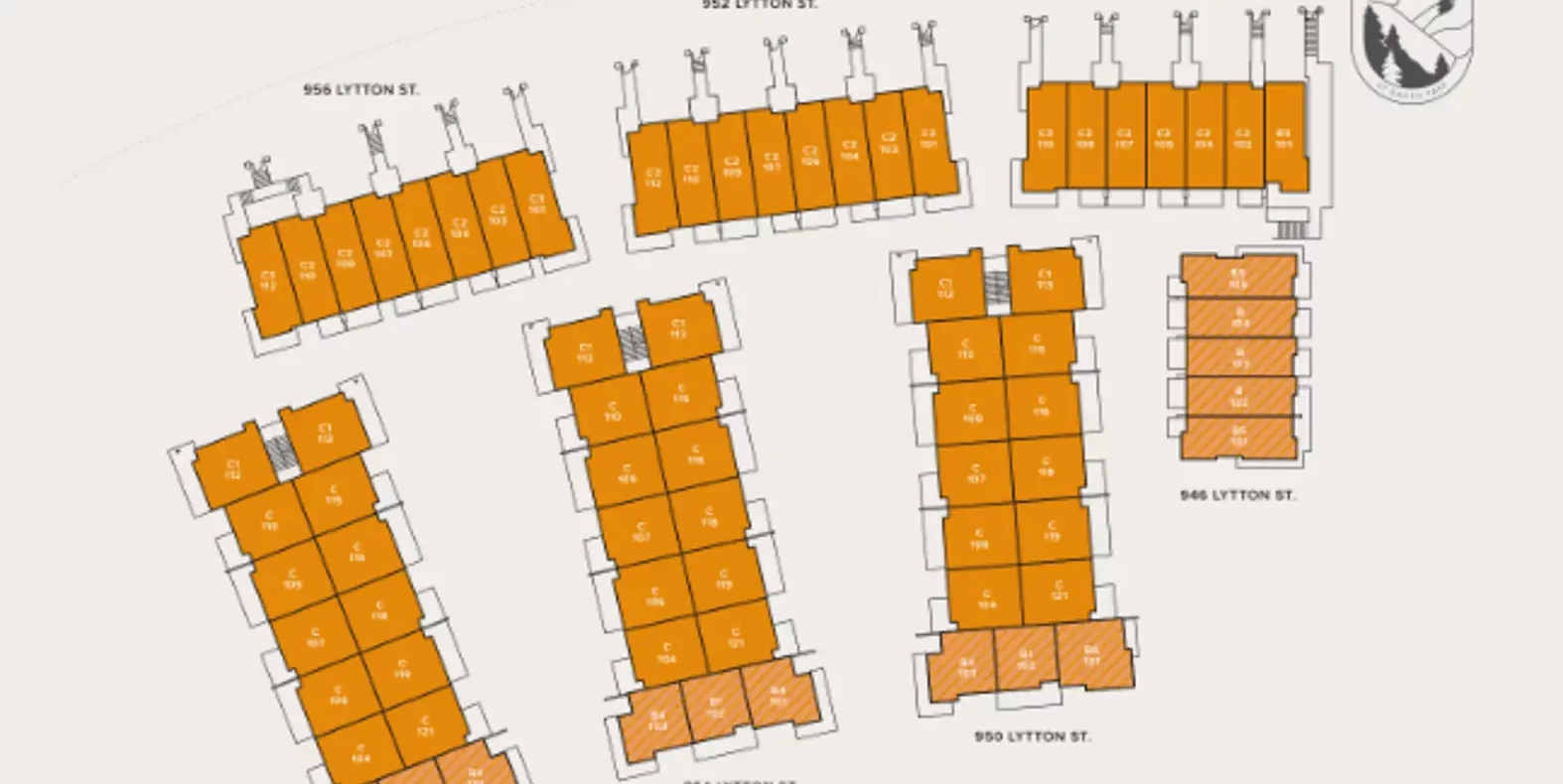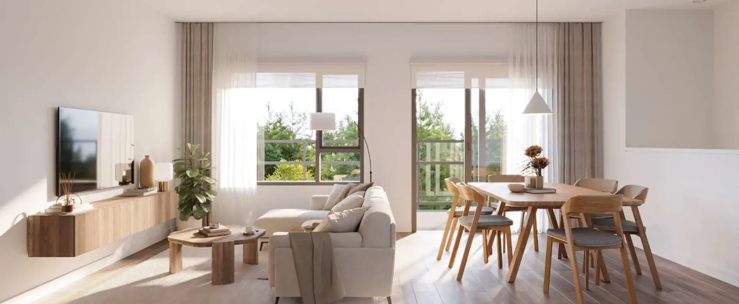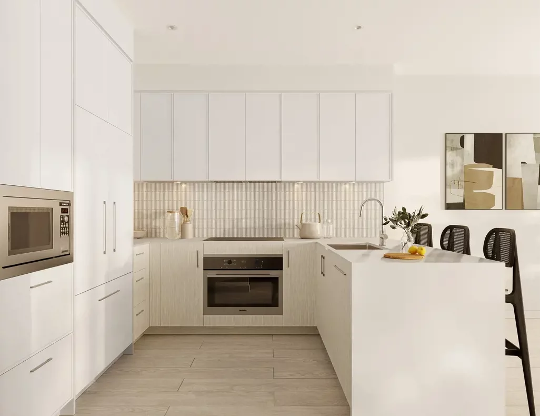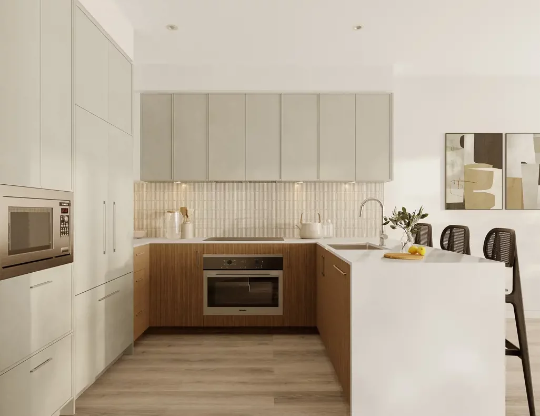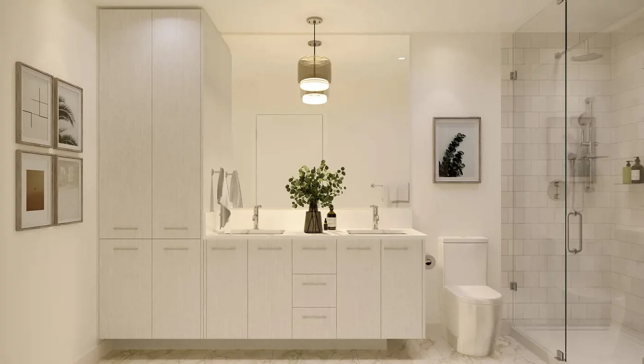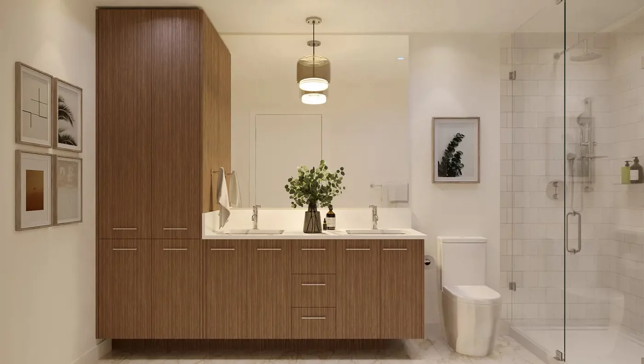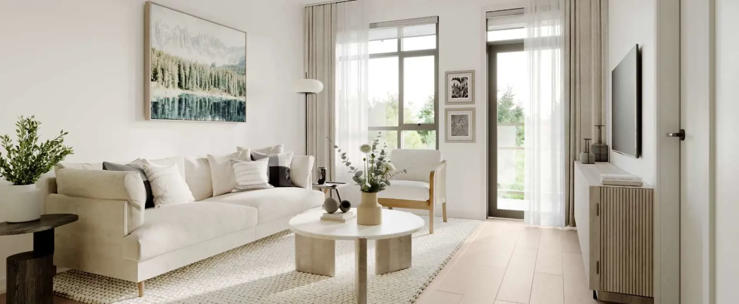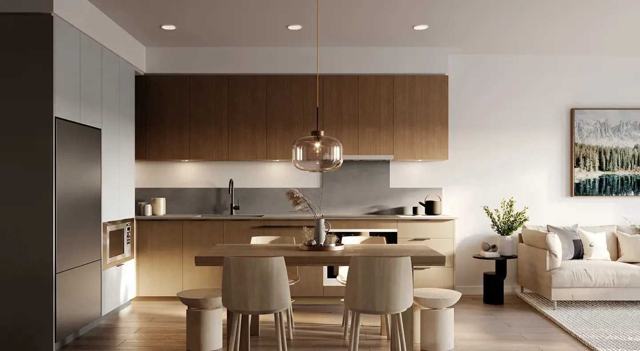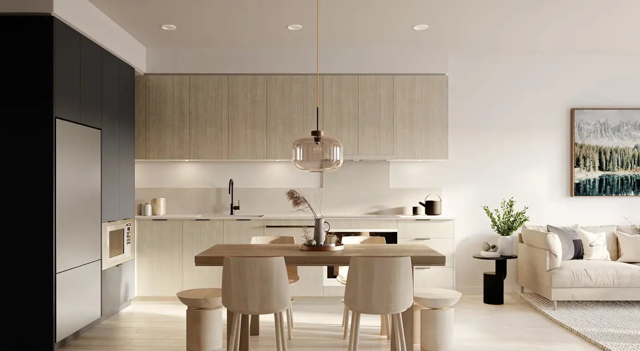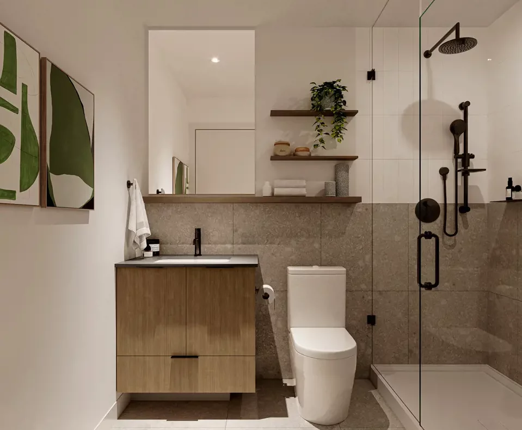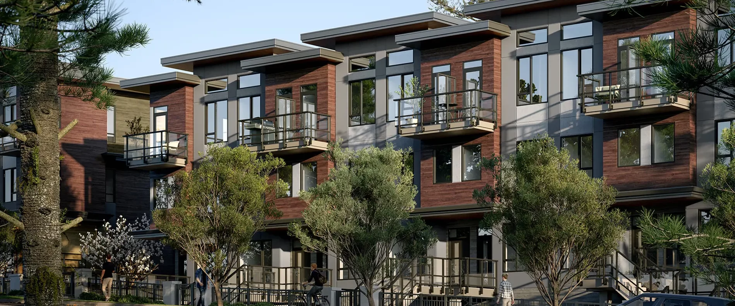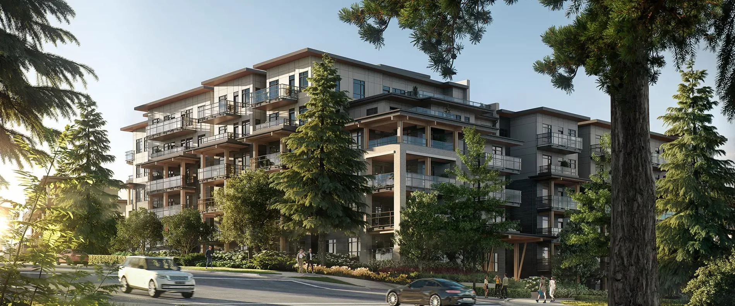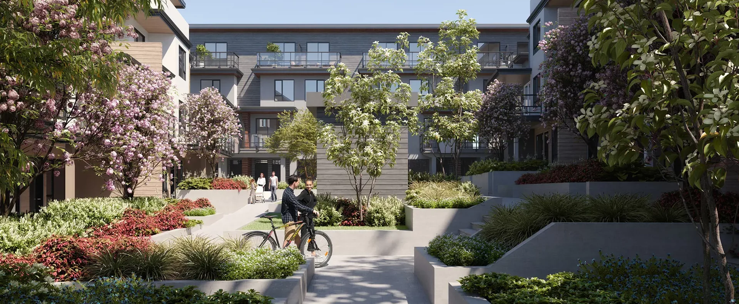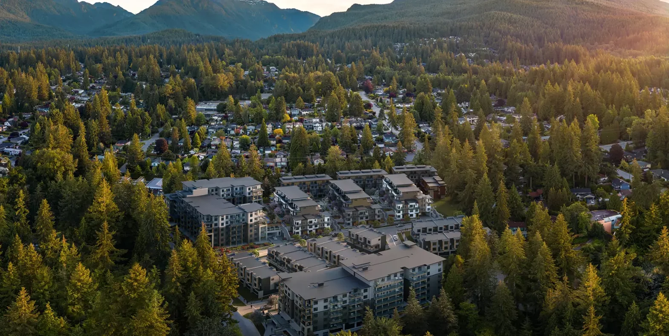Overview
- Updated On:
- April 19, 2025
- 1
- Bedrooms
- 1
- Bathrooms
Description
Overview
Baden Park is a new condo and townhouse community by Anthem currently under construction at 904 Lytton Street, North Vancouver. The community is scheduled for completion in 2025. Baden Park has a total of 341 units.
Selling
Listing status
Construction
Building status
Pricing coming soon
Price CAD
Available
$ incentives
904 Lytton Street, North Vancouver, BC V7H 2T1
341
Total homes
Condo & townhouse
1_-3
Beds
1-3
Baths
Baden Park details
Located at the edge of Kirkstone Park, Towns is everything North Shore. Up the street is the walkable convenience of a neighbourly village, including the shops and restaurants of Lynn Valley Centre, as well as the public library. All minutes from a world-class trail network for hiking, running, riding or skiing in the iconic mountains of the North Shore.
Neighborhood:
Windridge
Building type:
Condo and Townhouse
Listing status:
Registration
Construction status:
Construction
Estimated completion:
2025
Sales company
Anthem Realty Ltd.
Ownership:
Condominium
Ceilings:
Up to 9'0"
Interior designer:
The Mill Design Group Inc.
Pricing and fees
Available unit price
Pricing coming soon
Monthly C.C./maint per sqft
-
Parking cost
included in the purchase price (1 parking included)
Storage cost
included in the purchase price (Storage included)
Average price per sqft
-
Features & finishes
SEYMOUR TOWNHOMEWELCOME HOME • Baden Park offers the quintessential North Shore lifestyle in a 6.25-acre master-planned community at the base of Mount Seymour • 341 West Coast contemporary homes in a lush mountainside setting, Baden Park honours the natural landscape of North Vancouver • Seymour offers 102 Garden Flats and Townhomes ranging from 2 to 3 bedroom + den homes • Steps away from Ron Andrews Community Recreation Centre, Windsor Park and Maplewood Flats Conservation Area • Conveniently located close to top schools, major highways and extensive trail networks • Nearly 2-acres of lush interior courtyards, complete with a children’s play area and a dog run for the furry friendsFAMILY-SIZED KITCHENS • Contemporary square edge, wood-textured cabinetry with brushed nickel metal pull hardware on lower cabinets • Modern, thin shaker cabinets with a matte finish on upper cabinetry, full height pantry, and panelled fridge for a seamless look • Pure white durable quartz countertops paired with a white, speckled stone backsplash • 29” wide single-bowl undermount sink • Premium stainless steel Baril pull-out faucet • A curated selection of modern, high-performance appliances: - 36” Fisher & Paykel integrated French door refrigerator with bottom freezer (32” for Garden Flats) - 30” Fulgor Milano glass induction cooktop - 30” Faber slide-out range hood fan - 30” Fulgor Milano convection wall oven - 24” Bosch integrated dishwasher - Panasonic stainless steel microwave with trim kitWELL APPOINTED INTERIORS • Interiors curated by North Vancouver based design team, The Mill • Two nature-inspired colour schemes: Clay and Sand • Airy 9’ ceilings on the main floor and primary bedroom • White roller-blind window coverings for light control and privacy • Durable wide-plank laminate flooring throughout complimented by a wool blend carpet on the upper floors • Spacious balconies o! the main living area and primary bedroom for year-round, outdoor entertainment • Laundry room equipped with full-sized front loading Samsung washer and dryer in a white finish, laminate countertop and smooth tile floors • Wind down in the private primary bedroom on the upper level, complete with a generous walk-in closet with built-in shelves, a luxurious ensuite with double vanity and private balconyBATHROOM SANCTUARIES • Smooth tile floors • Matte white horizontal wall tiles • Luxurious soaker tubs for complete relaxation • Polished Laufen undermount vanity sink in the main and ensuite bathroom • Convenient powder room on the main floor • Single-handle brushed nickel Baril faucets • Water-e"cient, dual-flush Laufen toilets • Spa-like ensuites: - Minimalistic frameless glass shower - Brushed nickel Baril rainfall shower head with handheld wand - Contemporary o!-white tile floors complimented by glossy hand cast style wall tiles in the shower - Stainless steel shower shelf for everyday essentials - Stylish hanging glass pendant lightNOT-SO-HIDDEN GEMS • Save space by storing gear in your dedicated storage locker • A network of trails from your front door all the way up Mount Seymour • A children’s play area designed to let the imagination run wild • Hose down o!-road adventures and muddy paws in the wash station located in the parkade • O!-leash area for the furry friends • Tranquil, lush outdoor courtyards designed to bring people together • Public art that reflects the community’s most prominent values: landscape, story and culture • Three designated parking stalls for Modo car share program • Exclusive access to the E-bike share programPEACE OF MIND • Home warranty program: - 2-year coverage for electrical and mechanical system - 5-year coverage for building envelope - 10-year coverage for structural defects • Well-lit pathways throughout the community for added security • Hard-wired smoke and carbon monoxide detectors in all homes • Expertly developed and built by Anthem • Industry leading Homeowner Care provided by AnthemYEW CONDOWELCOME HOME Baden Park offers the quintessential North Shore lifestyle in a 6.25-acre master-planned community at the base of Mount Seymour 341 West Coast contemporary homes in a lush mountainside setting, Baden Park honours the natural landscape of North Vancouver Yew offers a total of 119 condos ranging from 1 bed + den to 3 bed + den homes Steps away from Ron Andrews Community Recreation Centre, Windsor Park and Maplewood Flats Conservation Area Conveniently located close to top schools, major highways and extensive trail networks Nearly 2-acres of lush interior courtyards, complete with a children’s play area and a dog run for the furry friendsKITCHEN GATHERINGS Contemporary square edge, wood-textured upper and lower cabinetry with matte black pull hardware Open shelves and wine cubbies to display your unique style Deep, full-height matte finish pantry for additional storage Easy-to-clean quartz countertops and backsplash 18” deep single-bowl undermount sink Sleek matte black pull-down Baril faucet A curated selection of modern, high-performance stainless steel appliances: 32” Fisher & Paykel refrigerator 30” Fulgor Milano induction glass cooktop 30” Fulgor Milano convection wall oven 24” Bosch integrated dishwasher 30” Faber slide-out range hood fan Panasonic stainless steel microwave with trim kitWELL APPOINTED INTERIORS Interiors curated by North Vancouver based design team, The Mill Two nature-inspired colour schemes: Onyx and Slate Airy 9’ ceilings Roller-blind window coverings throughout and blackout roller-blinds in the bedrooms Durable wide-plank laminate flooring throughout Spacious balconies for year-round, outdoor entertainment Laundry closet complete with stacked Samsung washer and dryer and white porcelain tile flooring Walk-in closets (some homes) and spa-like ensuites amplify the primary bedroomBATHROOM SANCTUARIES Bathtub surrounded by sleek white tile walls in a matte-finish complemented by a natural and warm stone look on the floor Luxurious soaker tubs for complete relaxation Polished Laufen undermount vanity sinks Single-handle matte black Baril faucets and fixtures Water-efficient, dual-flush Laufen toilets Stylish hanging glass pendant light (main bathroom) Primary ensuite: Minimalistic glass enclosed shower Matte black Baril hardware with rainfall shower head and handheld wand Contemporary porcelain wall tiles on the upper half of the wall with stylish stone tiles on the lower half and floor Matte black shower shelf for everyday essentialsNOT-SO-HIDDEN GEMS Save space by storing gear in your dedicated storage room Tighten up nuts and bolts in the bike repair room Hose down off-road adventures and muddy paws in the wash station Three designated parking stalls for Modo car share program Exclusive access to the E-bike share program at Yew A network of trails from your front door all the way up Mount Seymour A children’s play area designed to let the imagination run wild Off-leash area for furry friends Tranquil, lush outdoor courtyards designed for privacy within your home and community engagement Public art that reflects the community’s most prominent values: landscape, story and culture Rooftop deck on the 7th floor to soak in the mountain views In-building party room with a kitchenette for social gatheringsPEACE OF MIND Home warranty program: 2-year coverage for electrical and mechanical system 5-year coverage for building envelope 10-year coverage for structural defects Well-lit pathways throughout the community for added security Hard-wired smoke and carbon monoxide detectors in all homes Expertly developed and built by Anthem Industry leading Homeowner Care provided by Anthem
