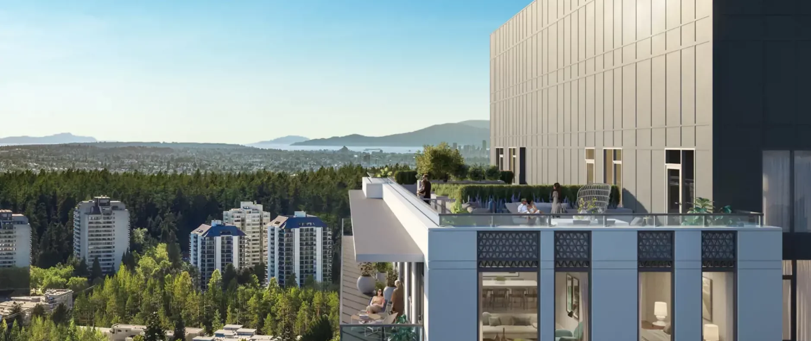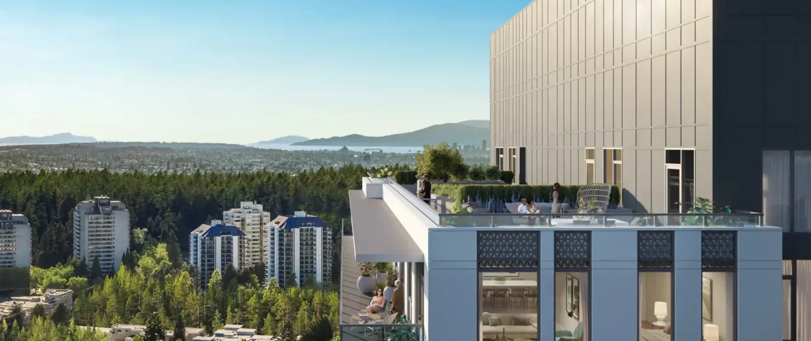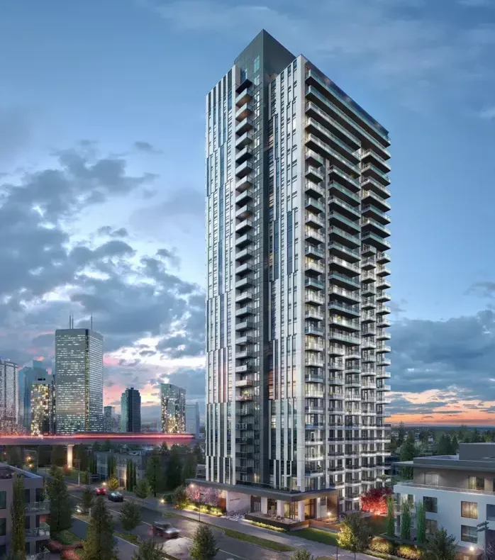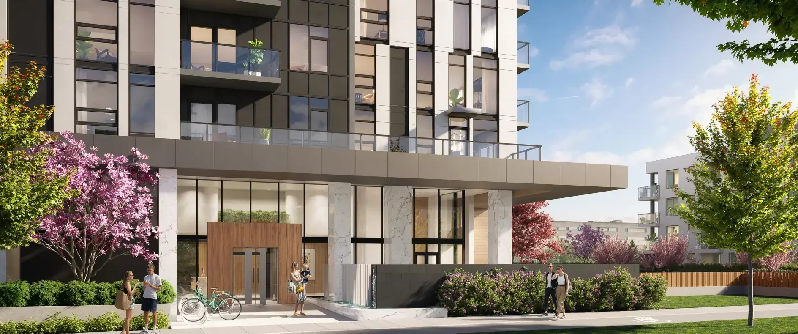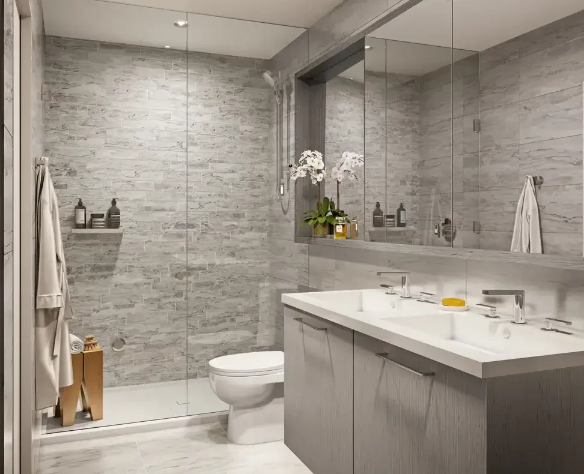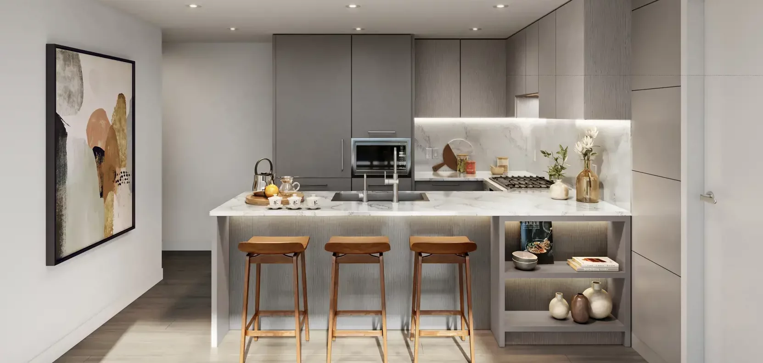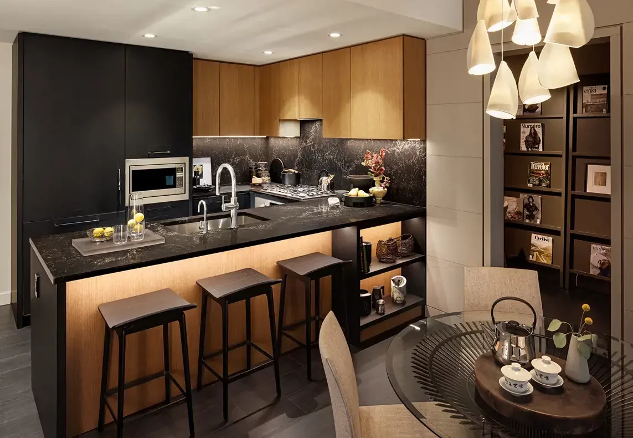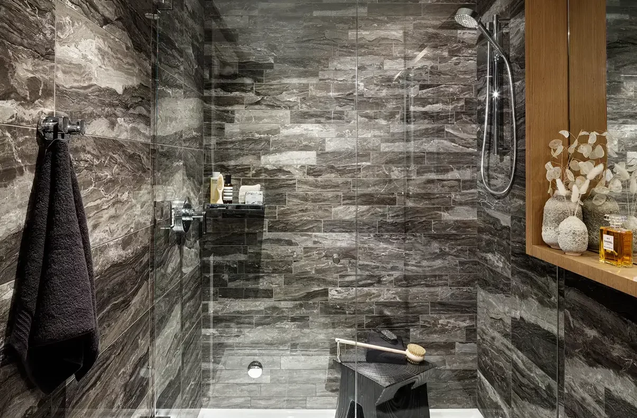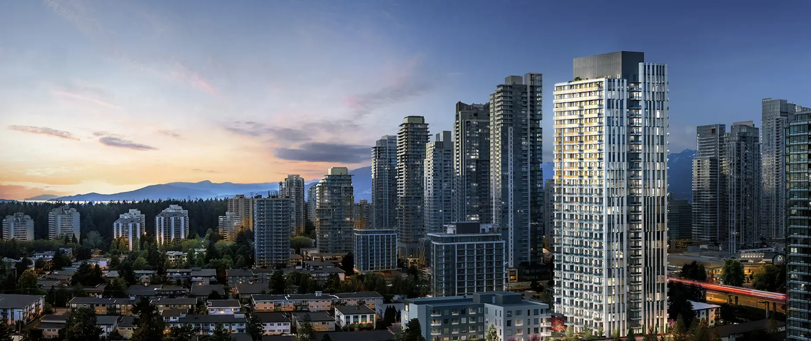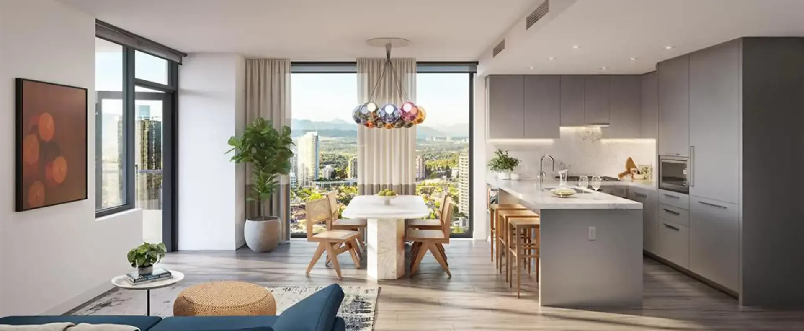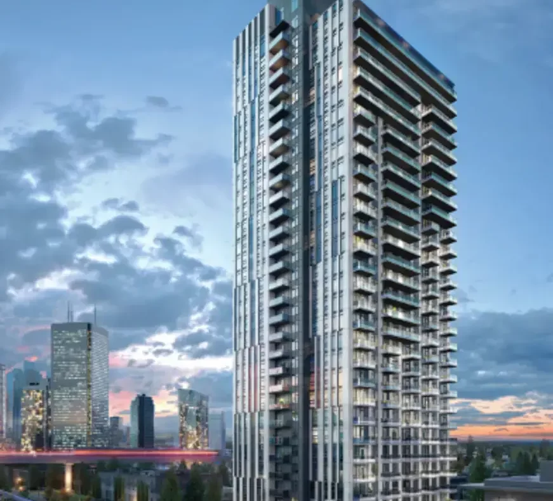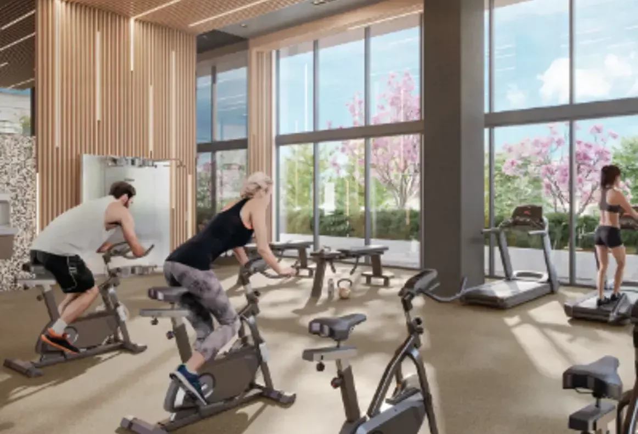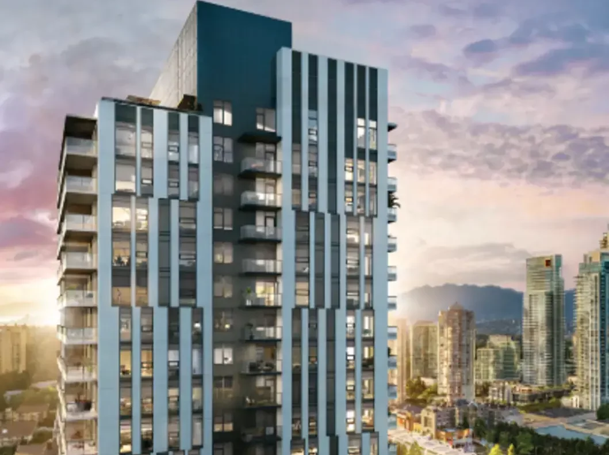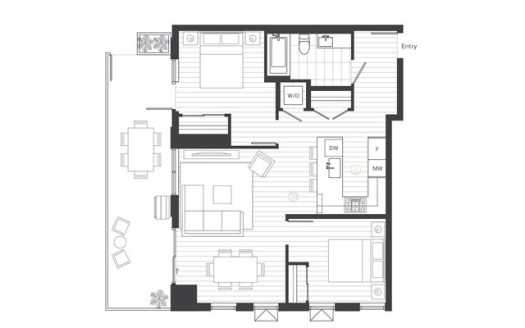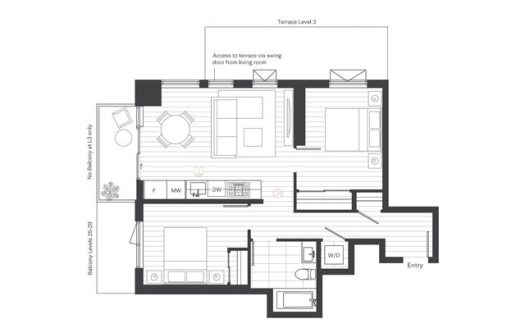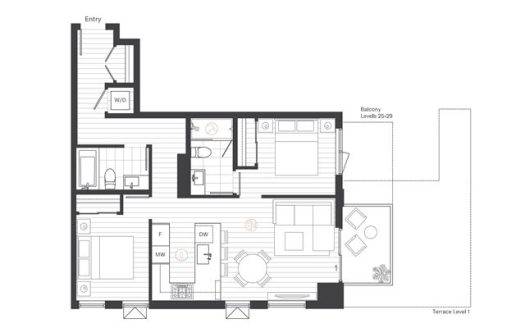Overview
- Updated On:
- March 11, 2025
- 1
- Bedrooms
- 1
- Bathrooms
Description
Overview
O2 Metrotown is a new condo community by Keltic Canada Development currently under construction at 6620 Sussex Avenue, Burnaby. The community is scheduled for completion in Spring 2026. Available units range in price from $573,900 to $1,307,900. O2 Metrotown has a total of 285 units. Sizes range from 424 to 1,031 square feet.
Selling
Listing status
Construction
Building status
From $573,900 to $1,307,900
Price CAD
Available
$ incentives
6620 Sussex Avenue, Burnaby, BC V5H 3C7
10
Floor plans
285
Total units, 32 Stories
Condo
1 - 3
Beds
1 - 2
Baths
From 424 - 1,031
SqFt
$1,297
Per SqFt (Avg)
O2 Metrotown details
The project is centrally located in the thriving heart of Metrotown, just a 4-minute walk to Metrotown Station, a 5-minute walk to Metropolis mall, and a 12-minute walk to Central Park. O2 is close to everyday necessities, expansive green spaces and meaningful shared experiences.
Neighborhood:
Maywood
Building type:
Condo
Listing status:
Selling
Sales started:
Jul 8 2022
Construction status:
Construction
Construction started:
2023
Estimated completion:
Spring 2026
Builder:
Keltic Canada Development
Architect:
Keltic Canada Development
Interior designer:
Trepp Design Inc.
Ownership:
Condominium
Pricing and fees
Available unit price
From $573,900 to $1,307,900
Average price per sqft
$1,297
Monthly C.C./maint per sqft
$0.58
Parking cost
-
Storage cost
included in the purchase price (All homes include one storage locker)
Co-op fee realtors
3%
Deposit Structure
Payment structure
Total 15%
LIMITED TIME INCENTIVE: ONLY 10% DEPOSIT FOR THE NEXT 3 HOMES SOLD
Initial Deposit - $10,000 upon contract signing
2nd Deposit - 5% less $10,000 payable within 7 days of Acceptance
3rd Deposit - 5% payable within 90 days of Acceptance
Current Incentives
Incentive 1
ONLY 10% DEPOSIT FOR THE NEXT 3 HOMES SOLD
*Incentive current as of May 09, 2024
C Plan(20)
Features & finishes
Innovative Kitchens
• High-end materials including seamless engineered stone countertops and backsplashes, full-height, soft-close cabinetry and sophisticated hardware
• Thoughtful storage solutions include a dedicated cutlery drawer with built-in organizer and easy-to-access corner organizer systems that maximize your space
• Convenient built-in refuse and recycling unit under the kitchen sink
• High-end materials including seamless engineered stone countertops and backsplashes, full-height, soft-close cabinetry and sophisticated hardware
• Thoughtful storage solutions include a dedicated cutlery drawer with built-in organizer and easy-to-access corner organizer systems that maximize your space
• Convenient built-in refuse and recycling unit under the kitchen sink
Elevated Interiors
• Durable, engineered laminate wood flooring throughout kitchen, living and bedroom spaces
• State-of-the-art VRF (Variable Refrigerant Flow) heating and cooling system controlled by a smart wifi connected thermostat supports the
WELL Building Concept of Thermal Comfort—allowing you to preset and control your ideal temperature from your mobile phone or tablet
• Studio and one-bedroom residences feature a 24” Blomberg front-load washer and 24” stacked dryer
• Two- and three-bedroom residences feature a 27” LG front-load washer and 27” stacked dryer
• Charcoal roller blinds block 97% of UV radiation, reducing glare, controlling temperature and protecting artwork and furniture
• USB charging outlet in kitchen
Rejuvenating Ensuites and Bathrooms
• Oversized mirror, hidden one-touch storage and full-length feature shelf in ensuites
• Elegant, large-format polished porcelain tiles on ensuite floors and walls
• Heated porcelain tile floors in ensuites
• Luxe, enclosed steam shower with detachable showerhead, designer porcelain tile feature wall, full-height glass door, elegant chrome fixtures and essential oil steam reservoir in ensuites
• Deep, stand-alone soaker bathtub in one-bathroom homes and secondary bathrooms• Floating vanities offer ample storage and space for all your essentials
• Subtle, concealed under-cabinet lighting
• Optional upgrade:
• Steam shower in one-bathroom homes
Unparalleled Building Design
• 32-story luxury concrete building in the heart of Metrotown
• 285 studio to three-bedroom wellness residences
• Interior design by Scott Trepp Design
• Building architecture by dys architecture
• Calming exterior water feature welcomes residents and visitors
• Wellness-inspired lobby features luxury marble, porcelain tile and ample greenery
• Flexible entertainment lounge offers plush banquette seating, fire tables and access to outdoor kitchen
• Dedicated on-site concierge providing personalized service
• Separate mail room with secure parcel lockers and cool storage for grocery delivery
• Three secure elevators for safe, rapid access to every floor
• Three wash bays with hot and cold water for cleaning vehicles or bathing pets
• Storage locker for every home
• Secure underground parkade with dedicated EV charging outlets
• Bike repair station with rack, air hose and work table
• Beautifully designed studio guest suite available to all homeowners at O2
• Dedicated breakout room for working or studying without interruption
• Comprehensive warranty protection including coverage for:
• 2 years on materials and labour
• 5 years on the building envelope
• 10 years on the structure
Dedicated Wellness Amenities
• Commercial-grade air purification systems in common areas remove 135% more particles than a typical building— including airborne viruses
• Over 7,200 square feet of exceptional indoor and outdoor amenity space
• Fitness amenities support the WELL Building Concept of Movement— ensuring access to an active lifestyle
Fitness Studio
• Expansive, bright fitness studio features state-of-the-art exercise equipment, floor-to-ceiling windows and access to a 500 square foot open-air patio
• Unique, sustainable recycled cork and tire rubber flooring absorbs shock and dampens sound during workouts
• Secure children’s play area inside fitness studio
• Convenient water station with sensoractivated water bottle spout and drinking tap
• Dedicated storage niches for exercise mats and personal items
Yoga Room and Infrared Salt Sauna
• Designed with a calming aesthetic incorporating a mirrored wall, woven fused flooring and access to a 500 square foot open-air patio
• Soothing, six-person infrared Himalayan salt sauna with cedar-clad surfaces
Hosting Retreat
• Highly functional, flexible space for hosting with access to the outdoor amenities, children’s play area and outdoor kitchen
• Chef-inspired kitchen features a wall oven, cooktop and fully integrated fridge, and can be concealed behind a retractable sliding oak door when
entertaining
• Dedicated media area includes a large television and plush sectional seating
Urban Agriculture
• Rooftop terrace features wooden benches, urban agriculture and stunning views of the Lower Mainland
• Dedicated gardening area with potting table, sink and storage
• Access to fruit trees and edible planting supports the WELL Building Concept of Nourishment—allowing you to enjoy fresh, healthy, home-grown food
