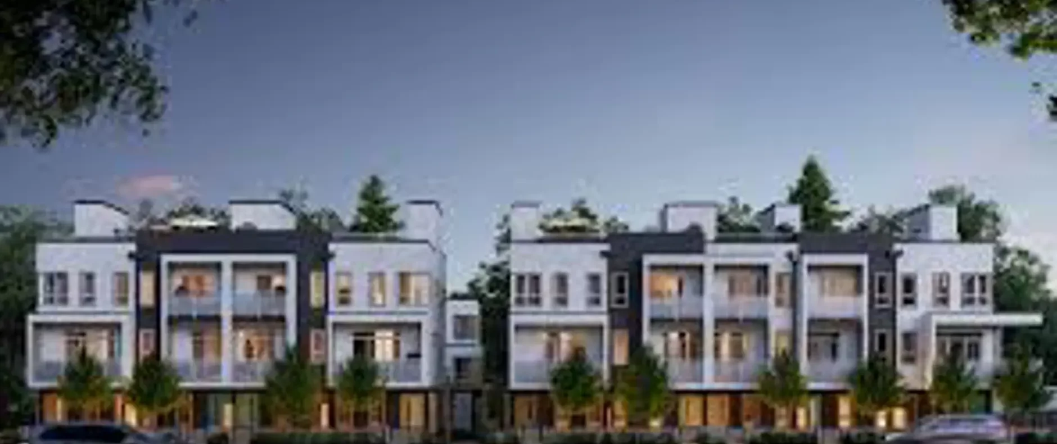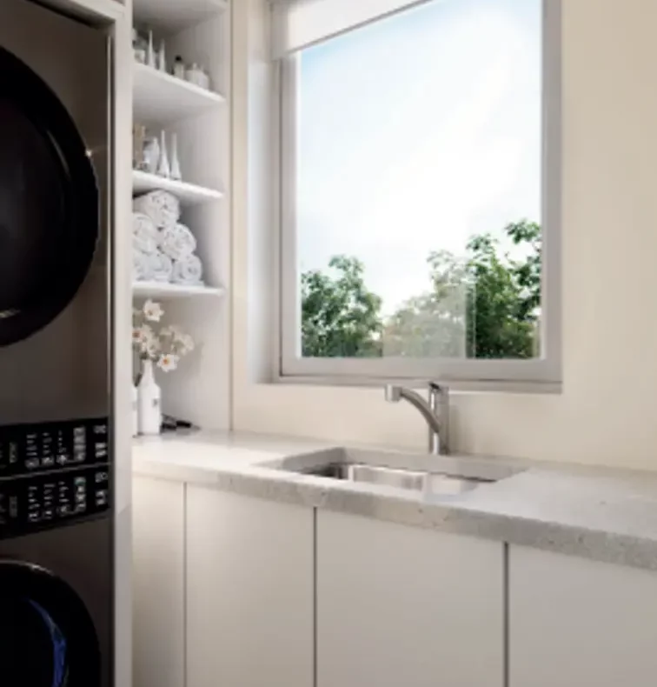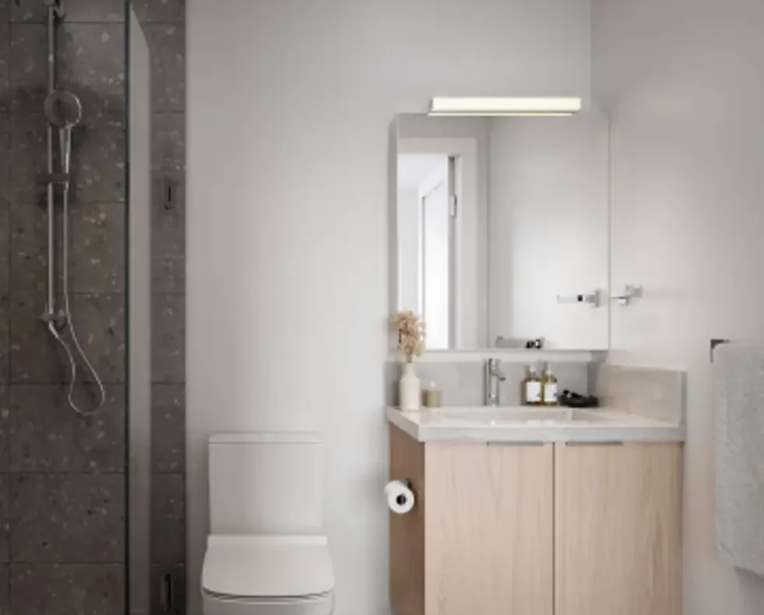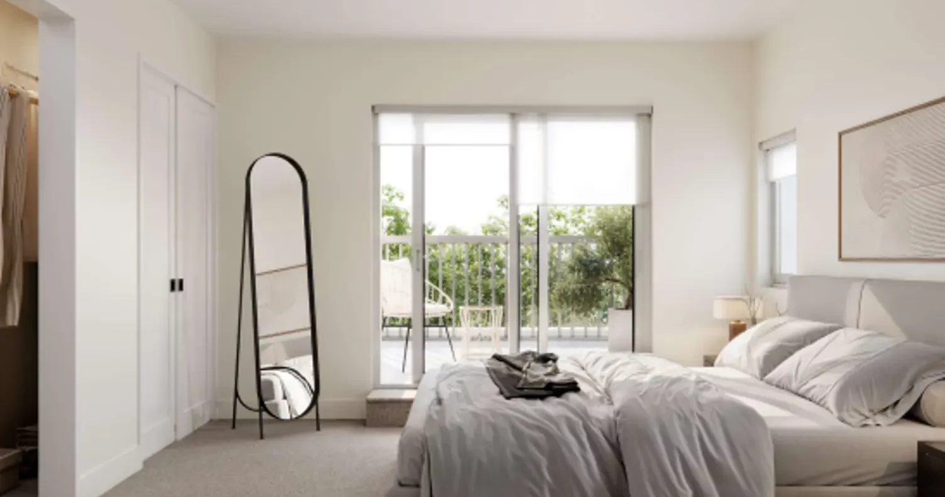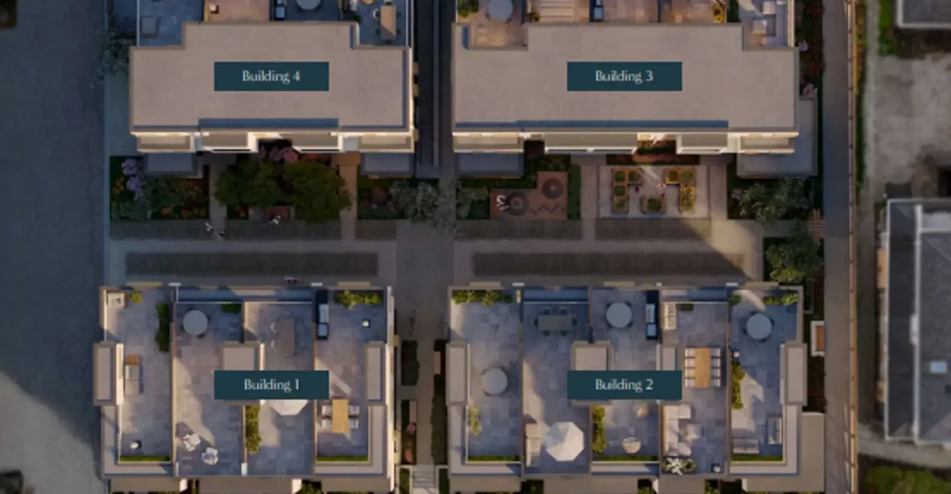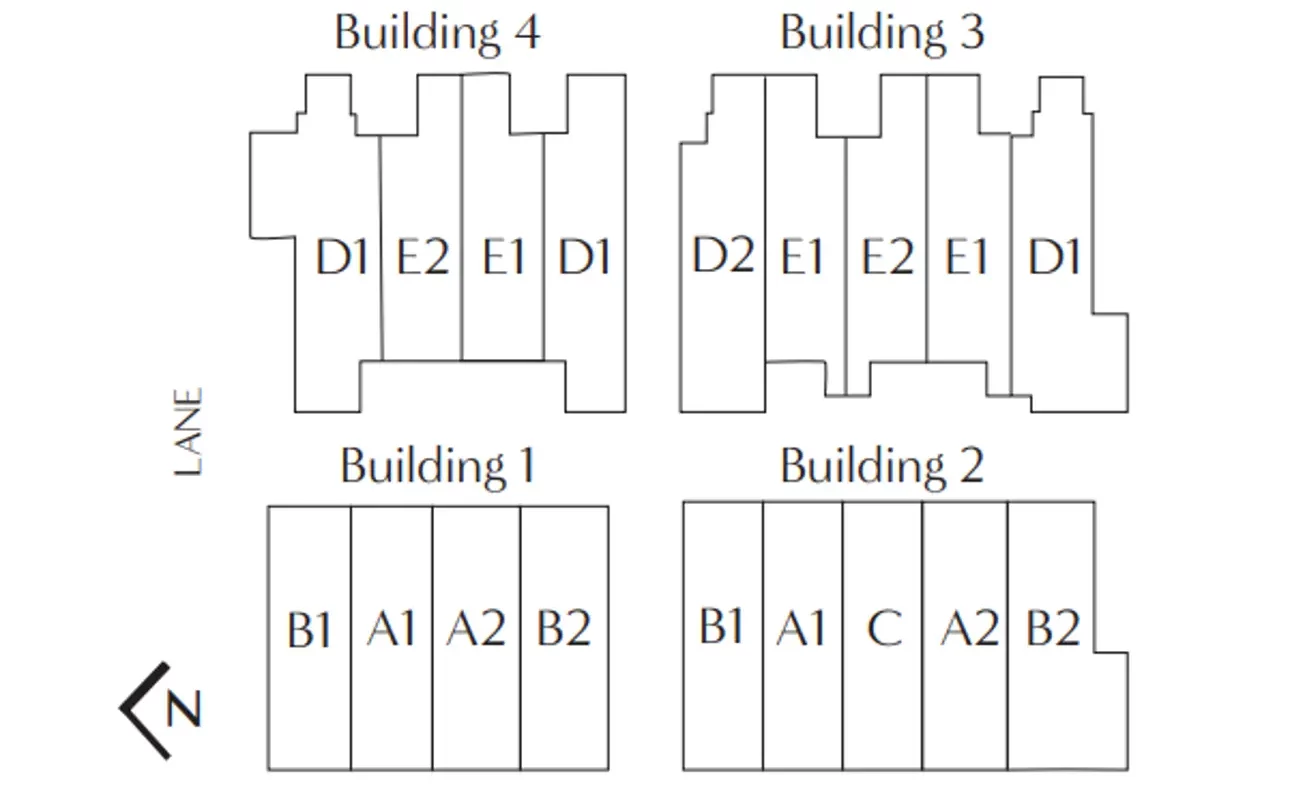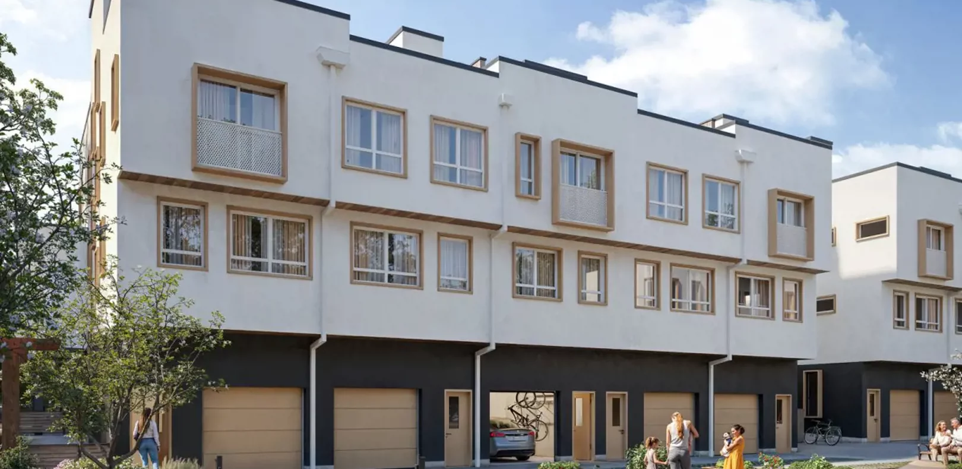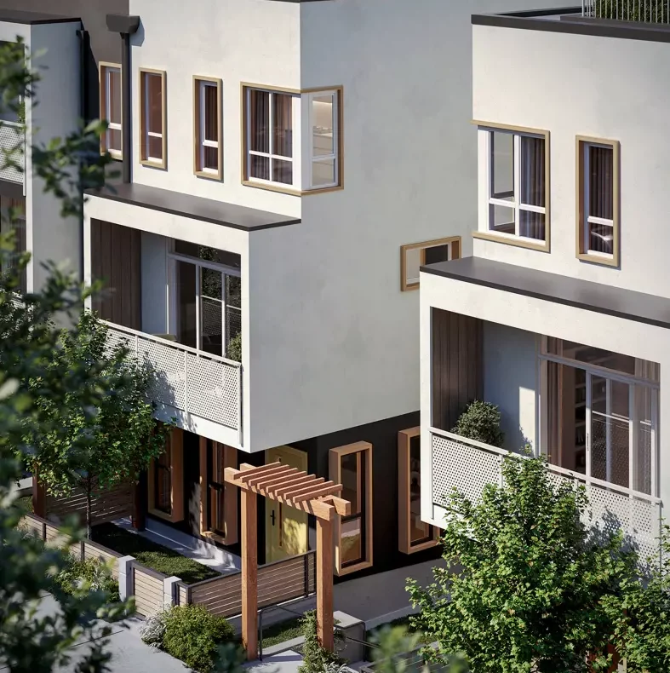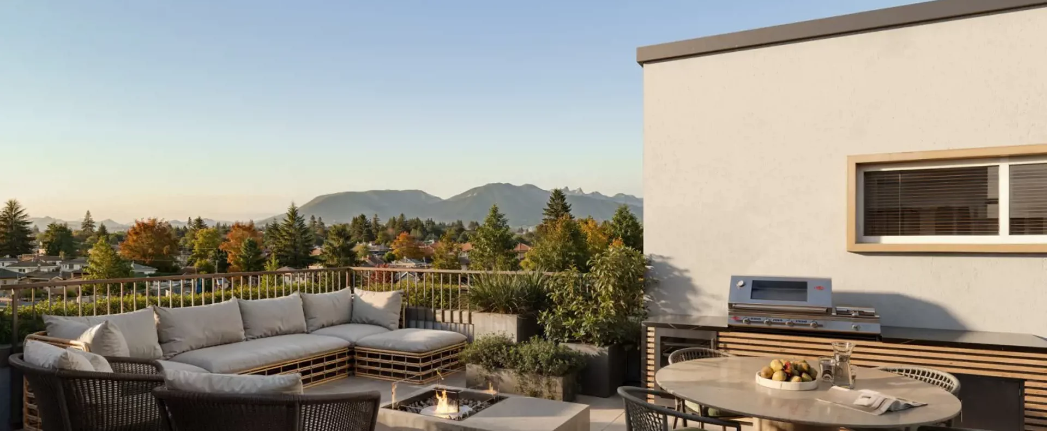Overview
- Updated On:
- March 11, 2025
- 3
- Bedrooms
- 4
- Bathrooms
Description
Overview
Selling
Listing status
Construction
Building status
From $1,699,800 to $1,949,800
Price CAD
Available
$ incentives
6558 Oak Street, Vancouver, BC V6P 3Z2
8
Floor plans
18
Total homes
Condo
3
Beds
3 - 4
Baths
1,341 - 1,498
Per SqFt (Avg)
Oaklyn 49th + Oak details
Secure, Sustainable, Stunning A boutique development of 18 three-bedroom row townhomes purposefully designed to balance the comforts of home living with functionality. A prime, central haven where convenience meets nature’s beauty. Our coveted location in Oakridge offers seamless access to downtown Vancouver and Richmond, making every commute a breeze. You’re just steps away from pristine parks and gardens, creating the perfect backdrop for leisurely strolls. Source: Oaklyn 49th + Oak
Neighborhood:
Oakridge
Building type:
Townhouse
Listing status:
Selling
Ownership:
Freehold
Sales started:
2024
Construction status:
Construction
Construction started:
Summer 2022
Builder:
Western
Architect:
Fougere Architecture
Estimated completion:
Summer 2025
Sales company:
Oakwyn Realty Ltd.
Interior designer:
Different Designs Group
Pricing and fees
Available unit price
From $1,699,800 to $1,949,800
Monthly C.C./maint per sqft
$0.44
Parking cost
included in the purchase price (HOMES INCLUDE one garage or one carport space)
Storage cost
included in the purchase price (HOMES INCLUDE insuite storage)
Average price per sqft
$1,285
Deposit Structure
Payment structure
Initial Deposit $20,000 within 24 hours of presentation 2nd Deposit – 10% less initial deposit in 30 days after the acceptance date 3rd Deposit – 5% in 120 days after the acceptance date
Current Incentives
INCENTIVE
GST included price available for a limited time*Incentive current as of December 29, 2024

