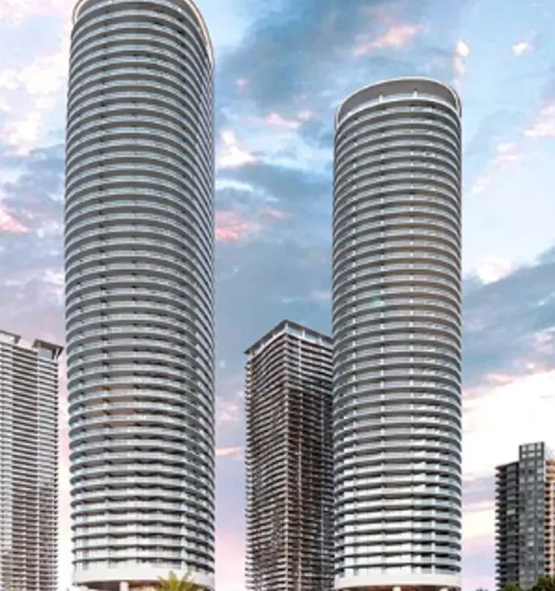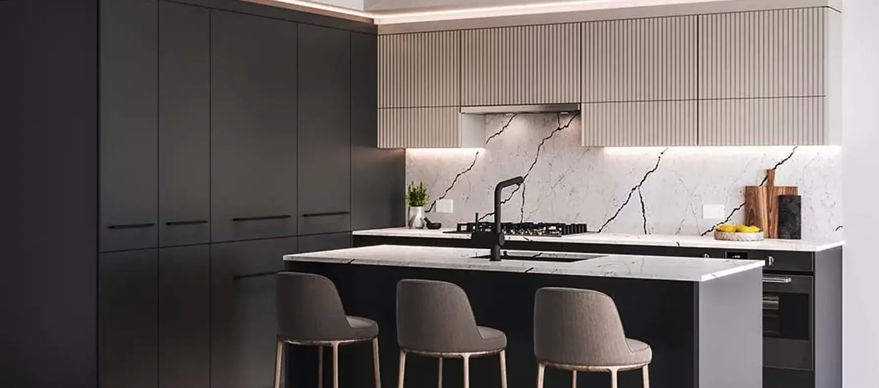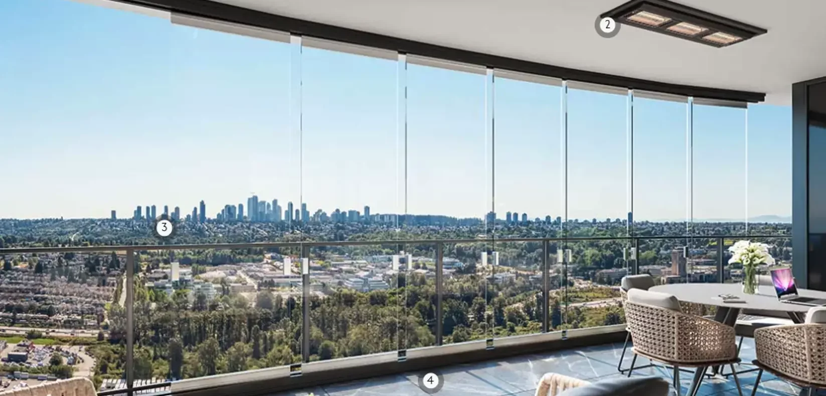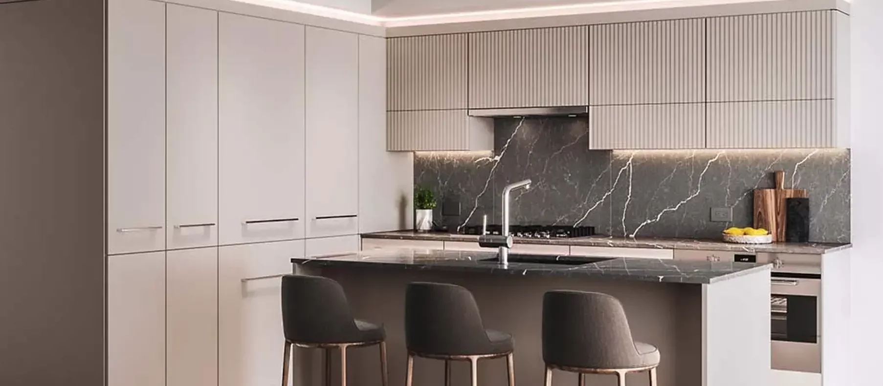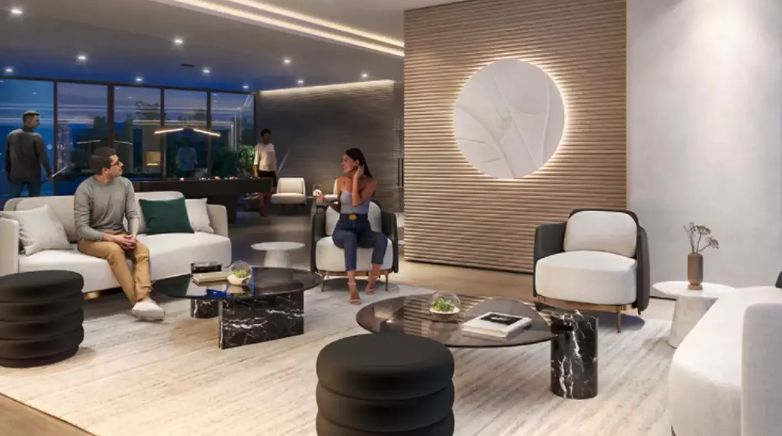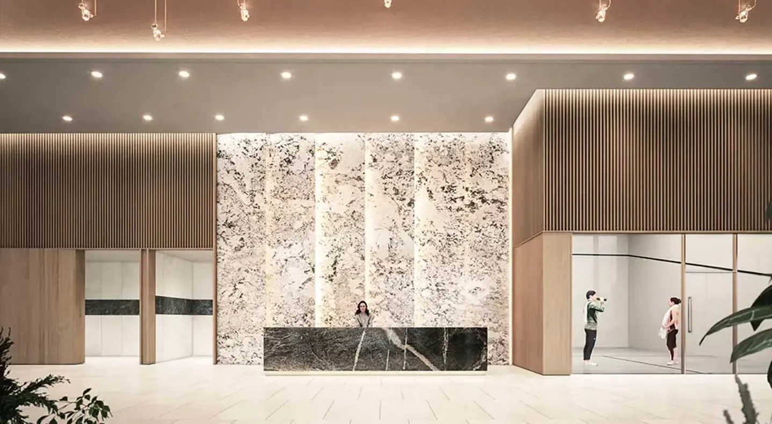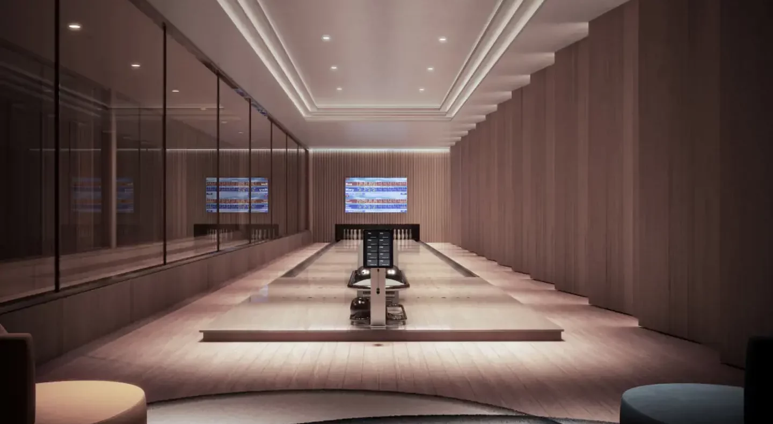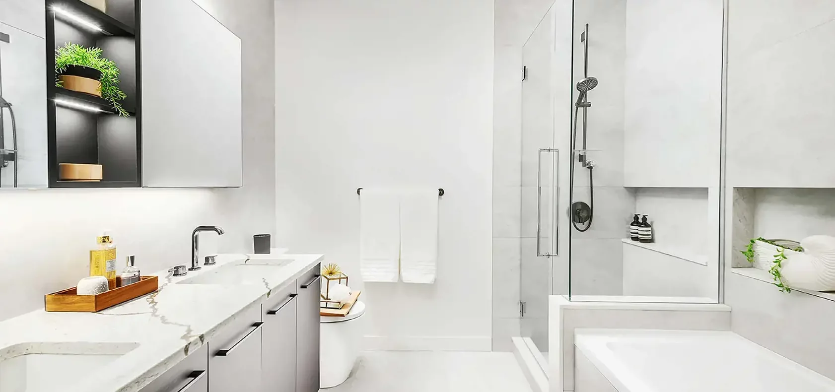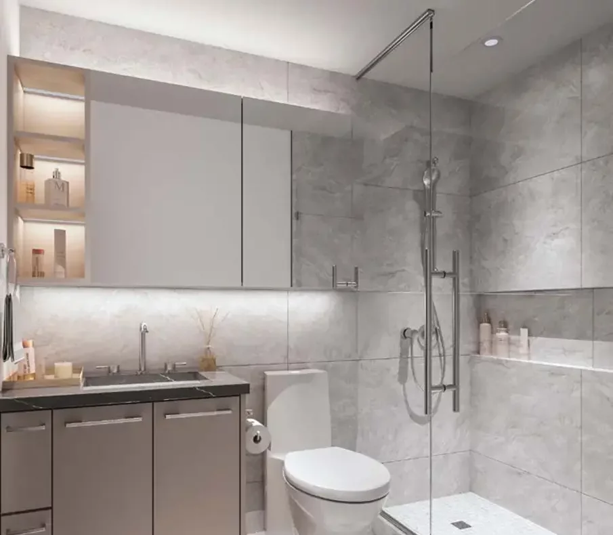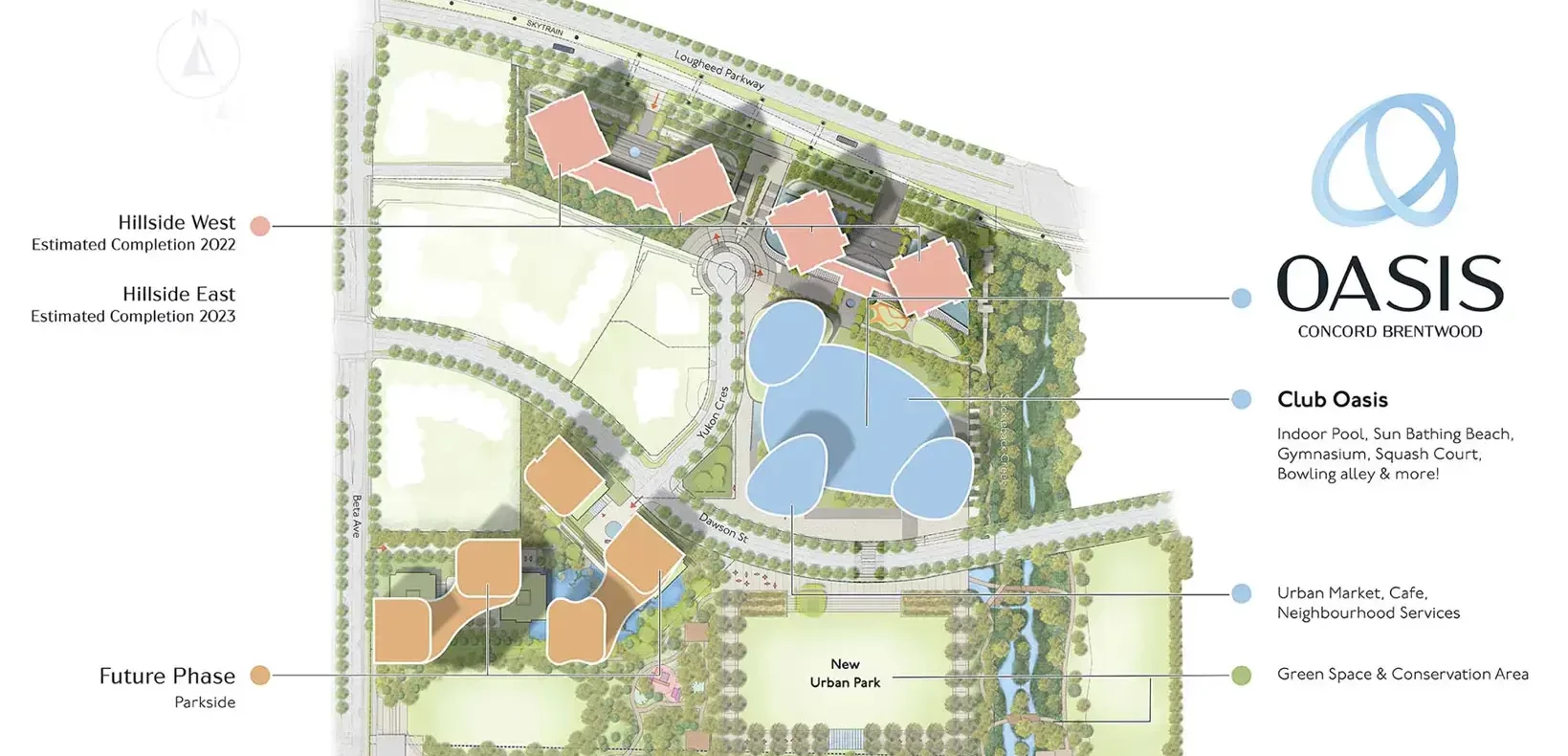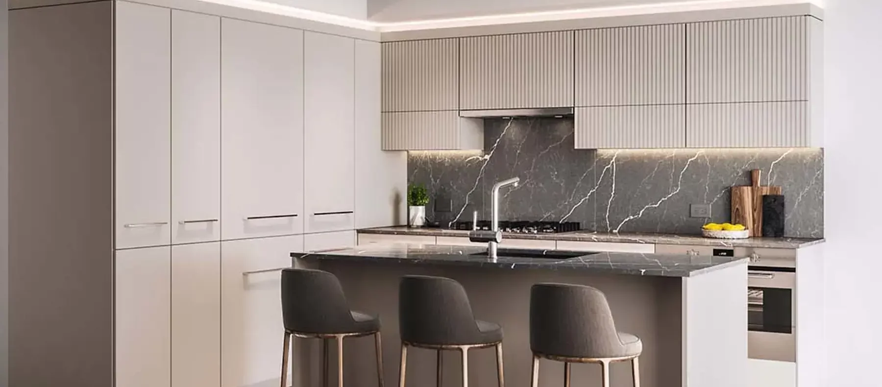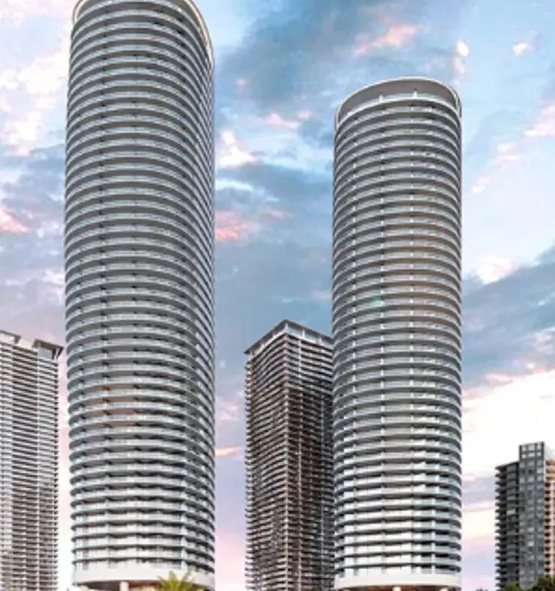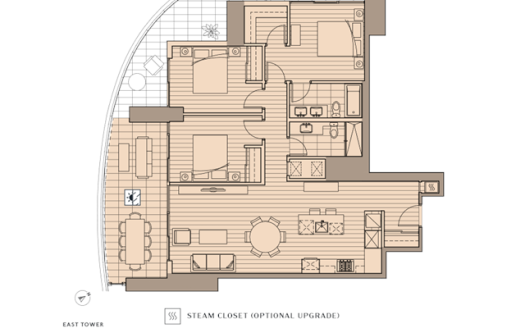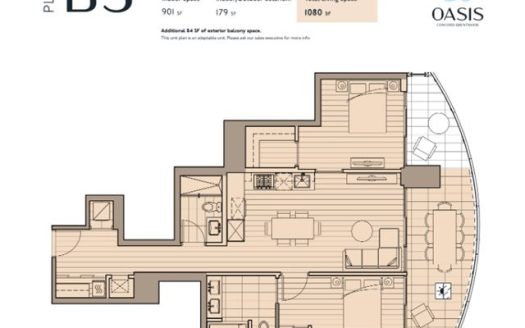Overview
- Updated On:
- March 11, 2025
- 1
- Bedrooms
- 1
- Bathrooms
Description
Overview
Oasis at Concord Brentwood – East Tower is a new condo and townhouse community by Concord Pacific currently in preconstruction at 4863 Dawson Street, Burnaby. The community is scheduled for completion in 2027. Available units range in price from $750,000 to over $1,310,000.
Selling
Listing status
Preconstruction
Building status
From $750,000 to over $1,310,000
Price CAD
4863 Dawson Street, Burnaby, BC V5C 0B2
6
Floor plans
Condo & townhouse
1 - 3
Beds
1 - 3
Baths
Oasis at Concord Brentwood - East Tower details
An Escape Within The City. Oasis at Concord Brentwood is the second phase of the exciting new master-planned community of Concord Brentwood. Nestled in the heart of vibrant Brentwood lies a hidden Oasis defined by its resort-inspired amenities while maintaining a close proximity to desirable shops, parks, transit & more. Mere steps away from Brentwood Town Centre and multiple transit options, Oasis at Concord Brentwood blends urban convenience with the tranquillity of paradise.Source: Concord Brentwood
Neighborhood:
Dawson-Delta
Building type:
Condo and Townhouse
Listing status:
Selling
Sales started:
May 15 2022
Construction status:
Preconstruction
Estimated completion:
2027
Ceilings:
From 9'0"
Builder:
Concord Pacific
Architect:
Francl Architecture and IBI Group
Pricing and fees
Available unit price
From $750,000 to over $1,310,000
Monthly C.C./maint per sqft
-
Parking cost
-
Storage cost
-
Average price per sqft
$1,291
Features & finishes
FEATURES & FINISHES INTERIORS • A selection of two designer colour schemes: • Grigio (Dark) • Crema (Light) • Ceiling height of approximately 9ft in most living areas (designated areas will include ceiling drops to accommodate lighting and other construction related features) • Laminate wood flooring throughout the main living area, bedrooms, closets and flex space • Transom, interior suite and closet doors are trimmed with white paint finish • Lacquer/ laminate finish closet organizers for major closets • Roller-shade window coverings in living, dining and bedrooms enhance privacy • Television and telephone jacks in every principal room • Steam closet to refresh and sanitize garments with ease (optional upgrade) • Smart thermostat to optimize temperature control, maximize comfort while minimize energy cost LAUNDRY • Stackable or side by side Blomberg front load washer and energy-efficient heat pump dryer • Customized built-in shelving (where applicable) • Porcelain tile flooring INDOOR/OUTDOOR SOLARIUM • Open balconies or terraces for most suites, equipped with electrical outlet, surface mount LED balcony light, and inset radiant ceiling heater • Floor-to-ceiling sliding doors for a seamless transition between indoor & outdoor living space • Porcelain tiled flooring for balconies (concrete pavers for select patios and roof terraces where applicable) • All balconies or terraces are equipped with retractable glass panels to allow for all season enjoyment KITCHEN • Lacquer/ laminate kitchen cabinetry with under-cabinet lighting • Cabinets feature soft-close hardware by Blum® hinges and tracks for superb quality and durability, a magic corner (where applicable) and a sliding basket under the kitchen sink • Drawer organizer for cutlery • Quartz engineered stone slab countertop • Large format quartz engineered stone backsplash • Above-cabinet LED accent strip lighting and additional track lighting or recessed pot-lights (depending on kitchen configuration) • Large single-bowl stainless steel under-mount sink • Polished chrome or hard graphite faucet with lever handle and pull down sprayer (depending on colour scheme selection) • Integrated stainless steel appliance package including: • Fulgor Milano Fridge with bottom-mount freezer with integrated panels • Faber Under cabinet slide out Hood Fan with integrated lighting • Blomberg Dishwasher with integrated panel • Fulgor Milano Gas cook-top • Fulgor Milano Wall oven • Panasonic Microwave installed with trim kit 1 BR suites receive 24” appliance package 2 BR and up suites receive 30” appliance package (24” dishwasher) – some exceptions may apply MAIN BATHROOM & ENSUITE (TUB OR TUB/SHOWER COMBO) • Custom medicine cabinet with mirror, shelves and built-in lighting • Lacquer/laminate vanity cabinet with soft-close hardware featuring Blum® hinges and tracks for superb quality and durability • Drawer with built-in organizers (where applicable) • Engineered quartz stone countertop • Kohler® under-mount sink • Polished chrome or hard graphite plumbing fixtures (depending on colour scheme selection) • Kohler®, one piece elongated dual flush toilet with quiet-close seat • Recessed or surface-mount lighting provided • Soaking tub (in select layouts) with spout and shower faucet • Glass enclosed shower stall (in select layouts) with hand-held sliding shower • Large format porcelain tile flooring and tub/shower surround • Recessed niche for bathtub and shower stall (where applicable) 2ND BATH (WALK-IN SHOWER) • Same finishes as ensuite or 1st bath • Polished chrome hand-held sliding shower head • Walk-in full-length (where applicable) shower stall enclosed with frameless glass with door
