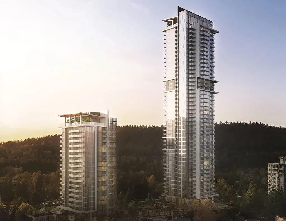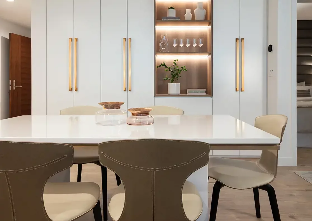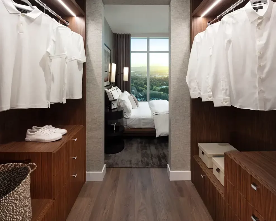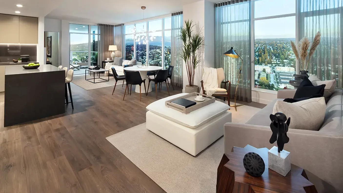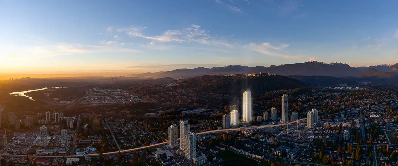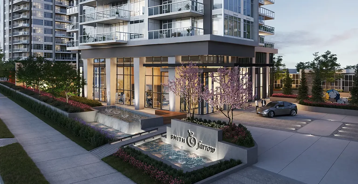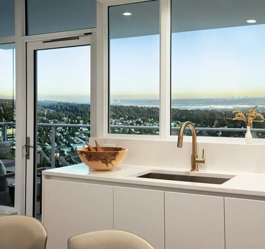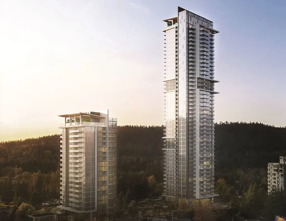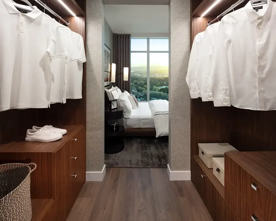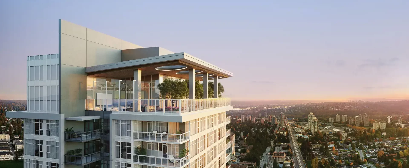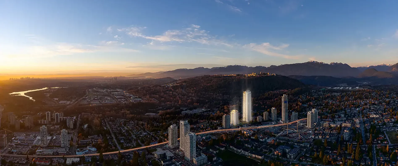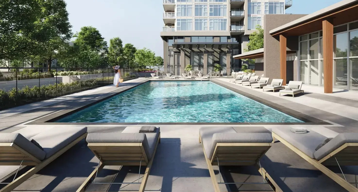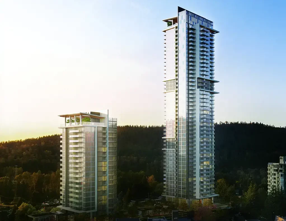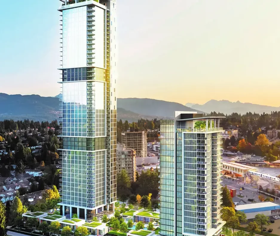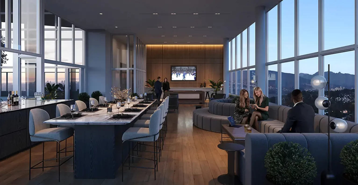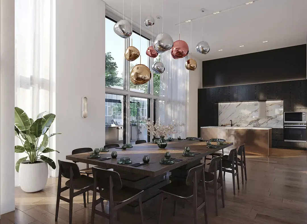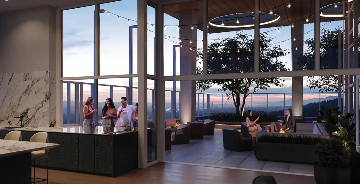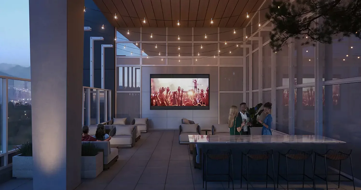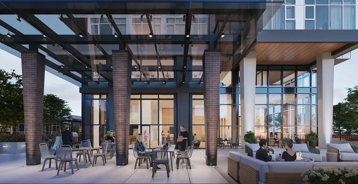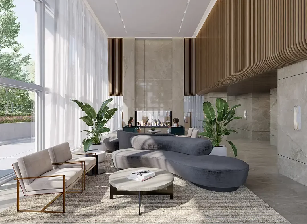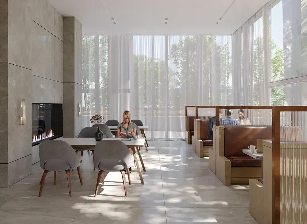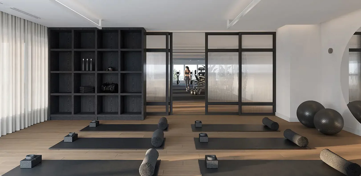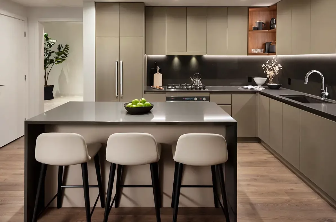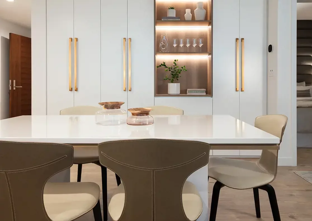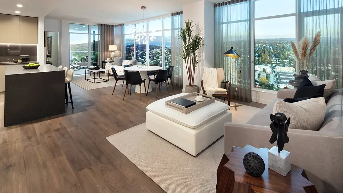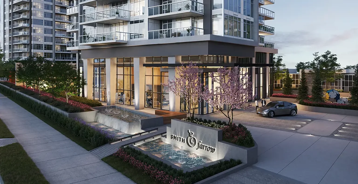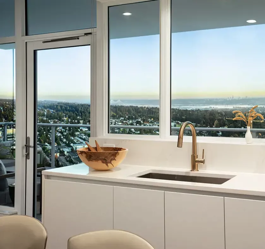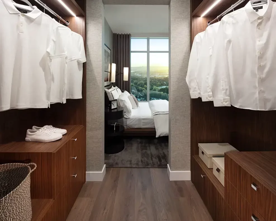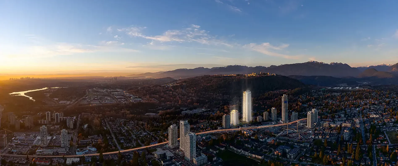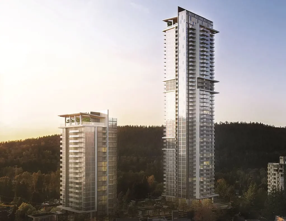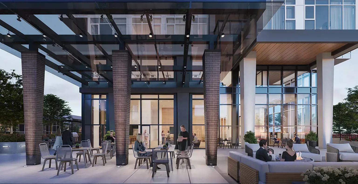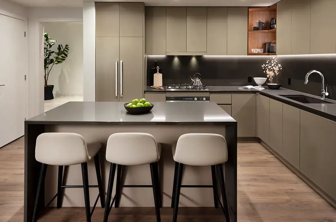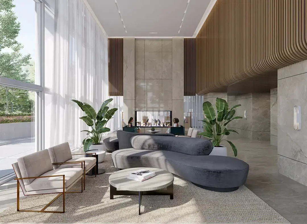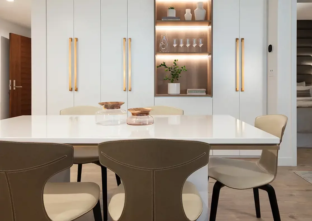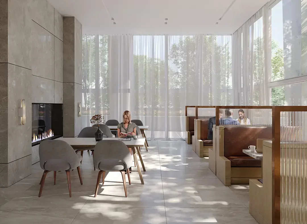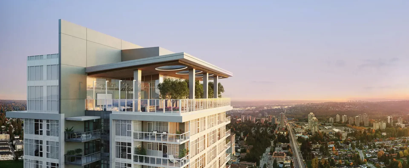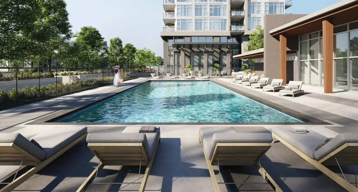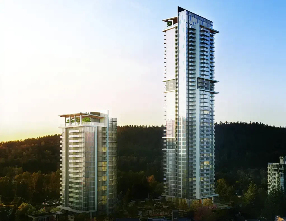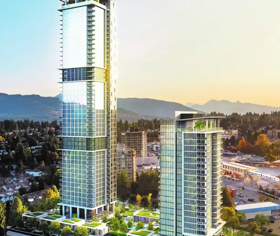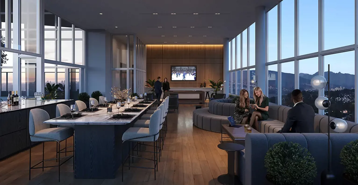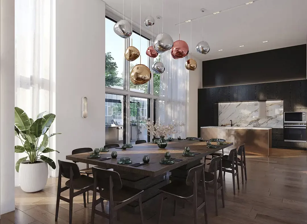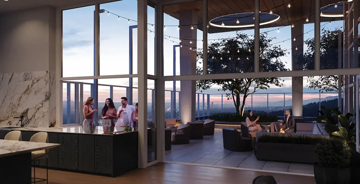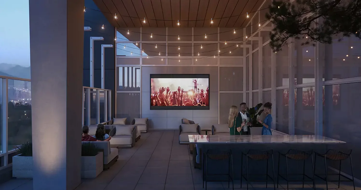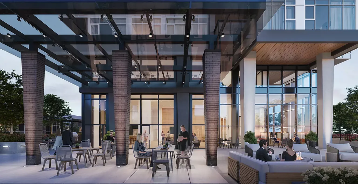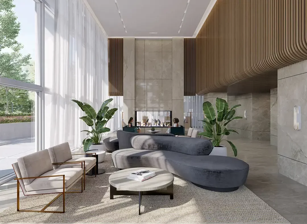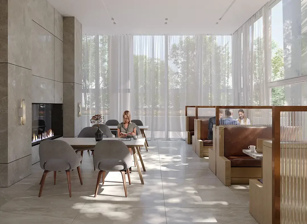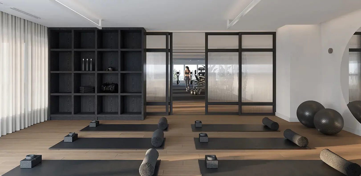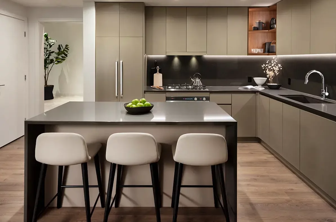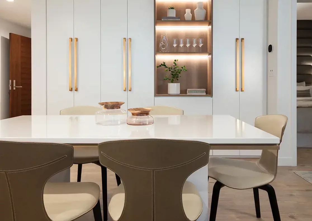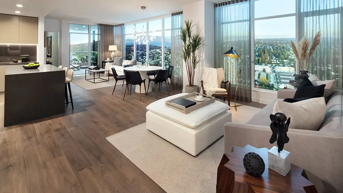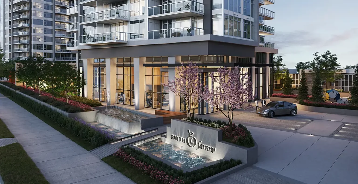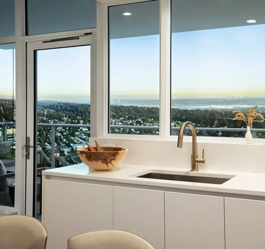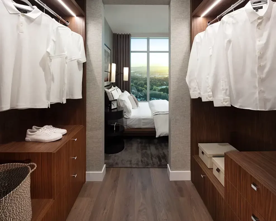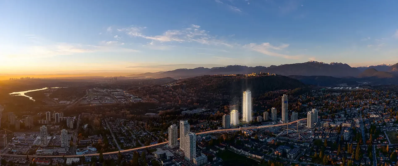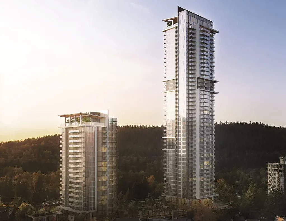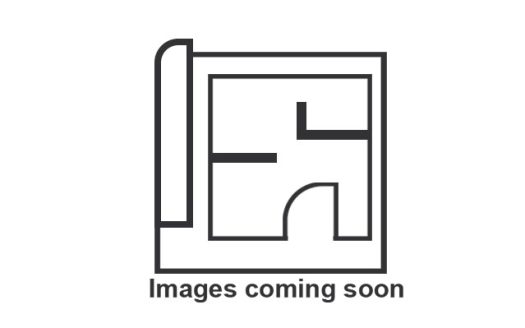Overview
- Updated On:
- February 15, 2025
- 614 ft2
- Property Size
- 1
- Bedrooms
- 1
- Bathrooms
Description
Overview
Smith & Farrow is a new condo and townhouse community by Boffo Developments Ltd currently under construction at 720 Farrow Street, Coquitlam. The community is scheduled for completion in May 2025. Available units range in price from $749,900 to over $2,419,900. Smith & Farrow has a total of 348 units. Sizes range from 614 to 1,731 square feet.
Selling
Listing status
Construction
Building status
From
$749,900 to over $2,419,900 Price CAD
Available
$ incentives
720 Farrow Street, Coquitlam, BC V3J 3S5
9
Floor plans
348
Total homes
Condo & townhouse
1 - 3
Beds
1 - 2
Baths
614 - 1,731
SqFt
Smith & Farrow details
Boffo is unwavering in their commitment to creating unprecedented living experiences through artistic design and enduring quality. Standout floorplans place stunning views in front of tranquil master suites, expansive living areas, spacious kitchens and large terraces. Abundant glazing fills the residence with natural light and custom millwork makes every inch of the space extraordinary.
Source: Boffo Developments
Neighborhood:
Coquitlam West
Building type:
Condo and Townhouse
Listing status:
Selling
Sales started:
Feb 11 2021
Construction status:
Construction
Estimated completion:
May 2025
Ceilings:
From 9'0"
Builder:
Boffo Developments Ltd
Architect:
Chris Dikeakos Architects Inc.
Pricing and fees
Available unit price
From $749,900 to over $2,419,900
Monthly C.C./maint per sqft
$0.45
Parking cost
-
Storage cost
-
Average price per sqft
$1,170
Co-op fee realtors
2%
Deposit Structure
Payment structure
First deposit: 5%, Second deposit: 5%
Current Incentives
Incentive 1
10% deposit (Q4-2022)
Features & finishes
The project is within walking distance of Burquitlam Skytrain Station and amenities including groceries, boutique stores, fitness centers, medical offices, elementary schools. The site is well connected, with Lougheed highway just a 5 minute drive to the south. Location of tower will afford expansive views to the North and west as it is located atop a hill. Parking and storage is included for every unit and all stalls are wired for EV charging.
All residences will have access to the rooftop amenities on the 46th floor. All millwork is included in the purchase price as well., Kitchen Floor: Laminate, Kitchen Counter: Quartz, Entry Floor: Laminate, Living Area Floor: Laminate, Bedroom Floor: Laminate, Main Bathroom Floor: Tile, Main Bathroom Counter: Quartz, Ensuite Bathroom Floor: Tile, Ensuite Bathroom Counter: Quartz, Cabinets: Laminate, Appliance Finish: Integrated, Fridge: Bottom Freezer, Stove: Gas Five Plus Burner, Brands: Fisher & Paykel, Bosch, Whirlpool, Heating Source: Forced Air Gas, AC: Individual
