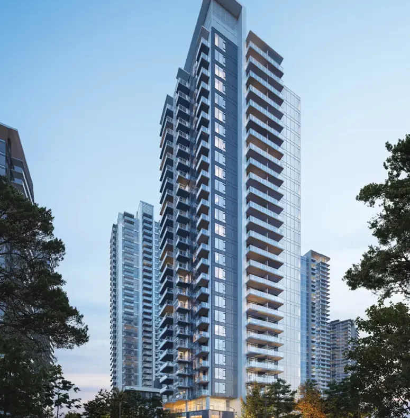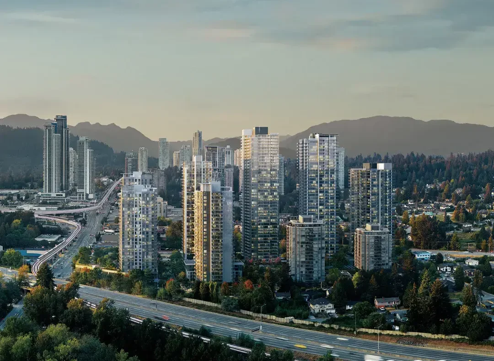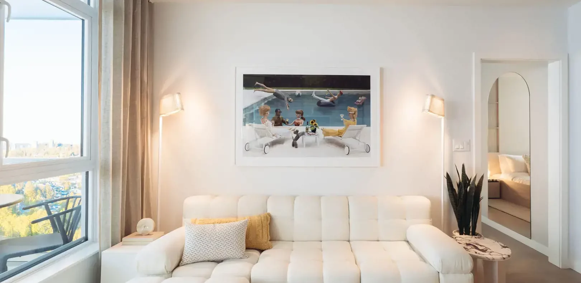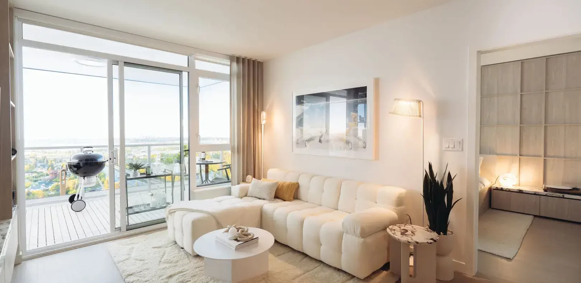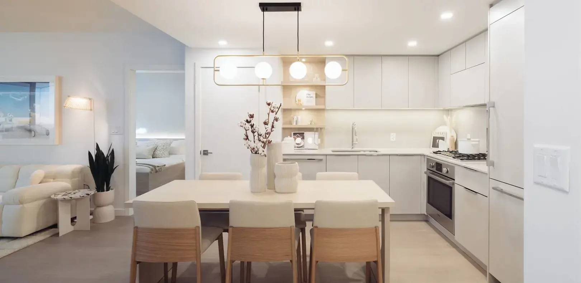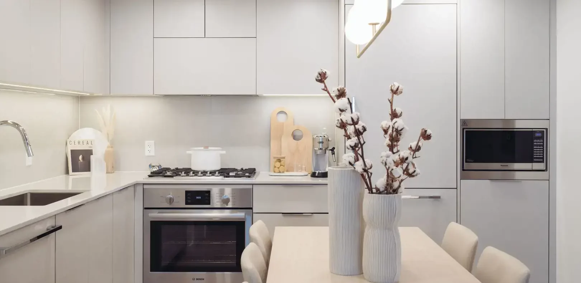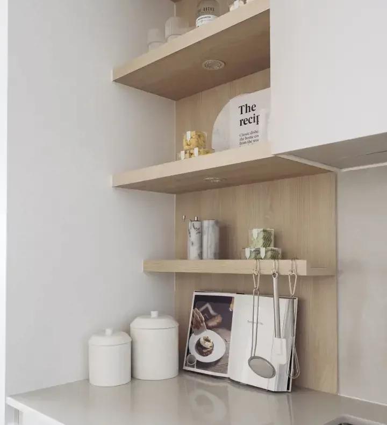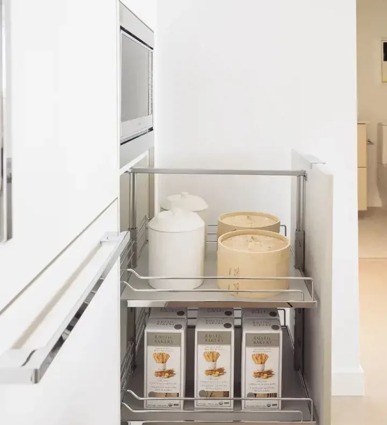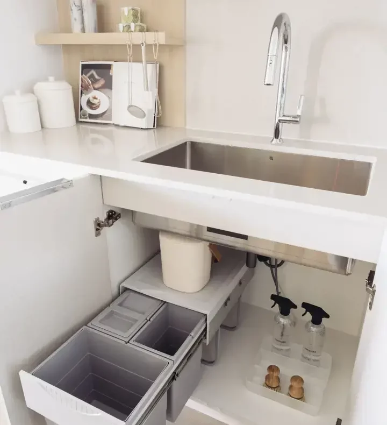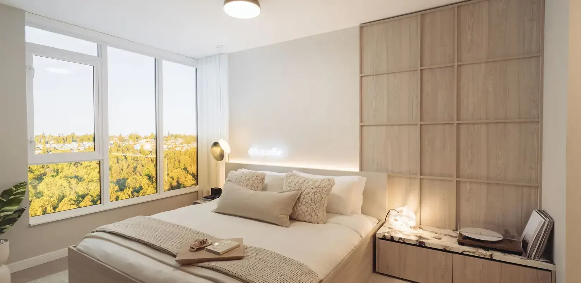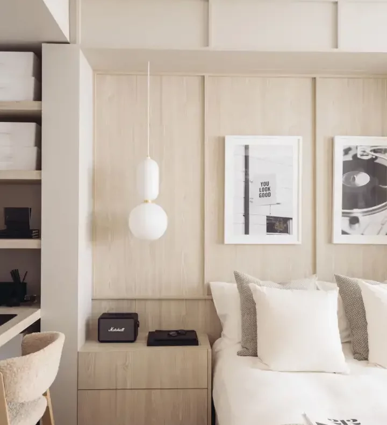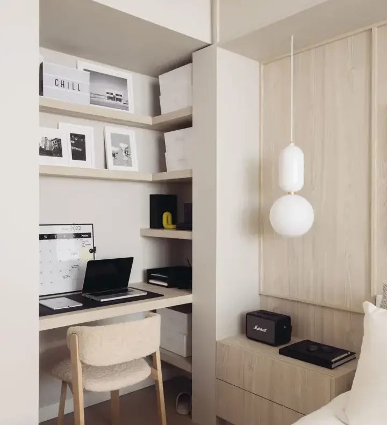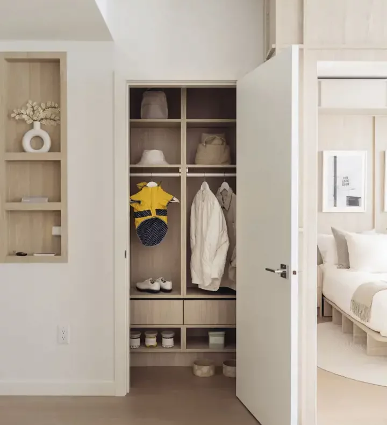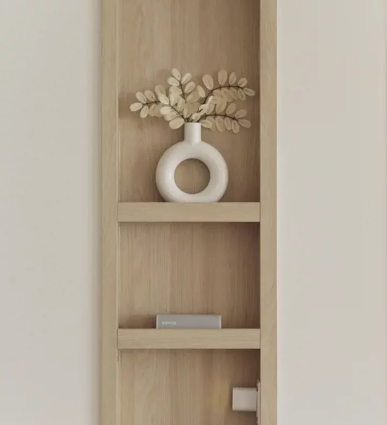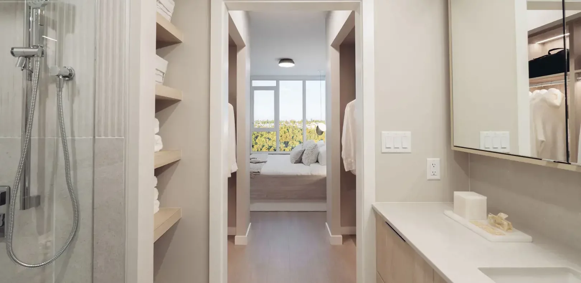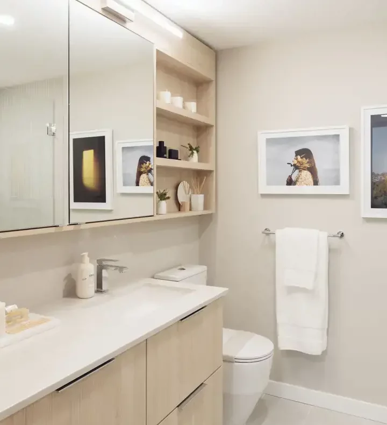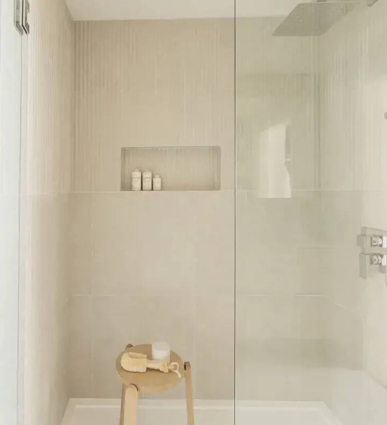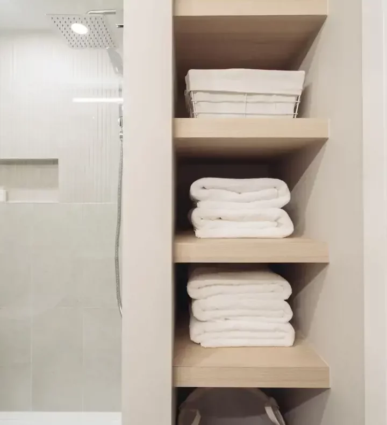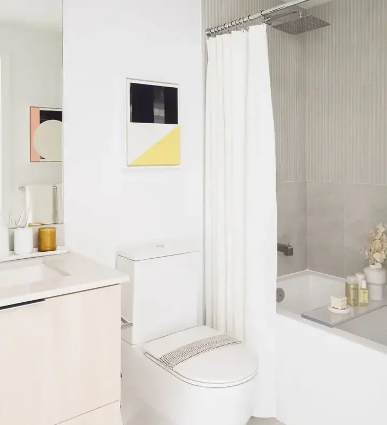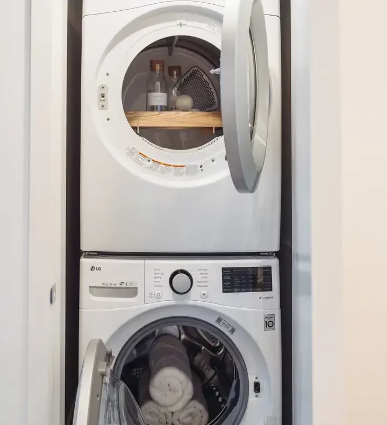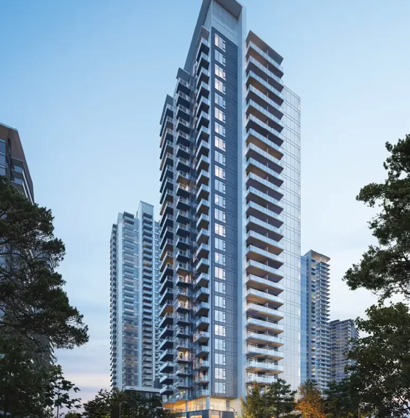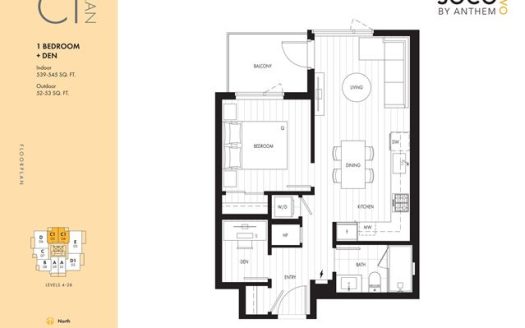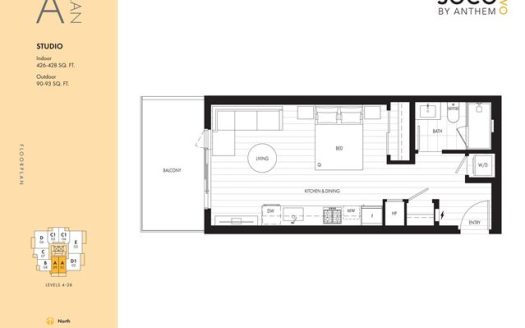Overview
- Updated On:
- January 18, 2025
- 427 ft2
- Property Size
- 1
- Bedrooms
- 1
- Bathrooms
Description
Overview
SOCO Two is a new condo community by Anthem at 319 North Road, Coquitlam. The community was completed in 2025. Available units range in price from $399,900 to $589,900. SOCO Two has a total of 228 units. Sizes range from 427 to 1,040 square feet.
Selling
Listing status
Complete
Building status
From $399,900 to $589,900
Price CAD
Available
$ incentives
319 North Road, Burnaby, BC V3N 4J5
5
Floor plans
228 Total units,
28 Stories
Condo
1 - 3
Beds
1 - 2
Baths
427 - 1,040
SqFt
$1,015
Per SqFt (Avg)
SOCO Two details
LIFE, CONNECTED SOCO Two presents the second phase of SOCO, a master planned community by Anthem. This vibrant mixed-use community in the heart of South Coquitlam offers unparalleled access to rapid transit, highway networks and multi-use bike pathways. Homes and gathering spaces have been designed with a vision to inspire connection, while retail and office throughout the community offer convenience. SOCO invites you to experience life, connected. Source: SOCO by Anthem
Neighborhood:
Coquitlam West
Building type:
Condo
Listing status:
Selling
Construction status:
Complete
Completed in:
2025
Builder:
Anthem
Pricing and fees
Available unit price
From $399,900 to $589,900
Monthly C.C./maint per sqft
-
Parking cost
-
Storage cost
-
Average price per sqft
$1,015
Co-op fee realtors
2%
Deposit Structure
Payment structure
3% Credit on 3 Bed Homes, 2% Credit on 2 Bed Homes, and 1% Credit on Studio, 1 Beds, and 1 +Den Homes (Q1-2023)
C1 Plan(5)
Features & finishes
SOCO is part of a Master Planned Urban Mixed-use Community that is located just north of Highway 1 and is 10 minute walking distance from Lougheed Town Centre SkyTrain station. The project consists of five residential towers and a mid-rise rental building and is to be completed in four phases. Location is easily accessible to various restaurants and retails along North Road and the Lougheed Mall. This tower has 12,000 sq. ft. of amenities. The deposit structure for this project is as follows: 1st deposit of 5% upon contract writing, 2nd deposit of 5% due 3 months from vendor’s acceptance, 3rd deposit of 5% due the later of BP/Financing or 12 months from Vendor’s acceptance, and 4th deposit of 5% due 6 months from the 3rd deposit. All units include 1 EV capable parking stall (except studios) and 1 storage locker. , Kitchen Floor: Laminate, Kitchen Counter: Quartz, Entry Floor: Laminate, Living Area Floor: Laminate, Bedroom Floor: Laminate, Main Bathroom Floor: Porcelain, Main Bathroom Counter: Quartz, Ensuite Bathroom Floor: Porcelain, Ensuite Bathroom Counter: Quartz, Cabinets: Laminate, Appliance Finish: Integrated, Fridge: Bottom Freezer, Stove: Gas, Brands: Fisher & Paykel, Bosch, Liebherr, LG, AEG, Panasonic, Heating Source: Heat Pump, AC: Option
