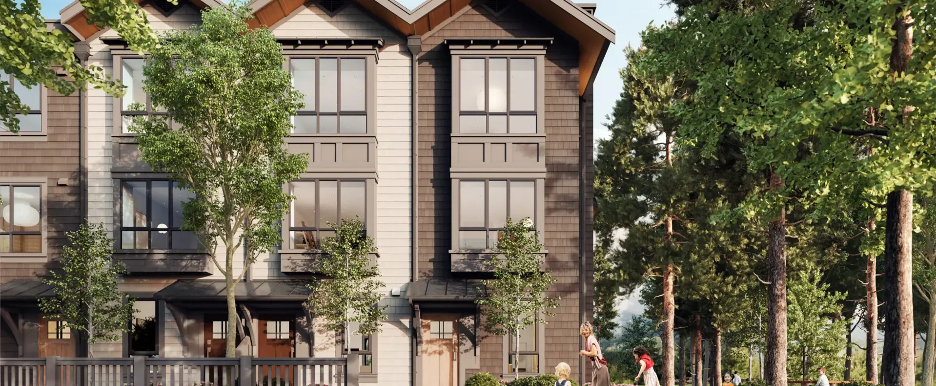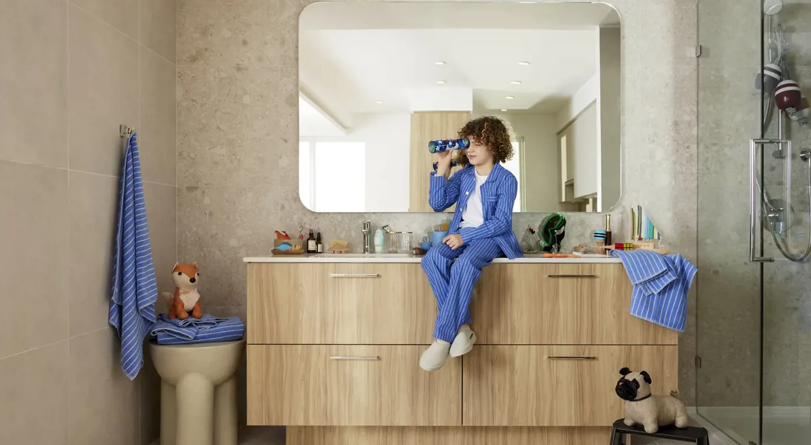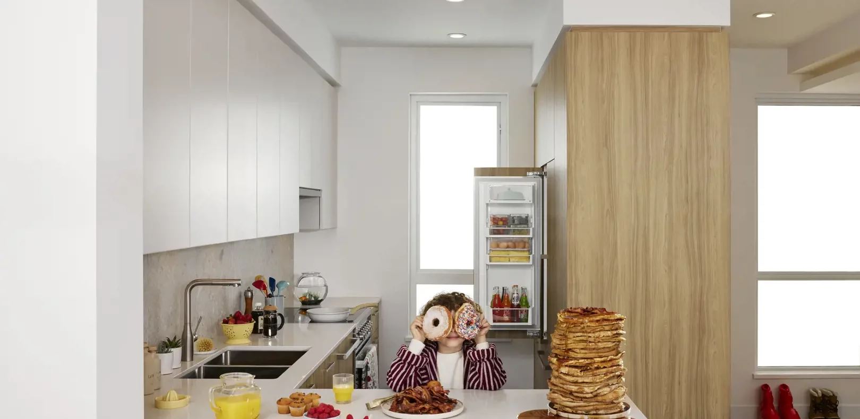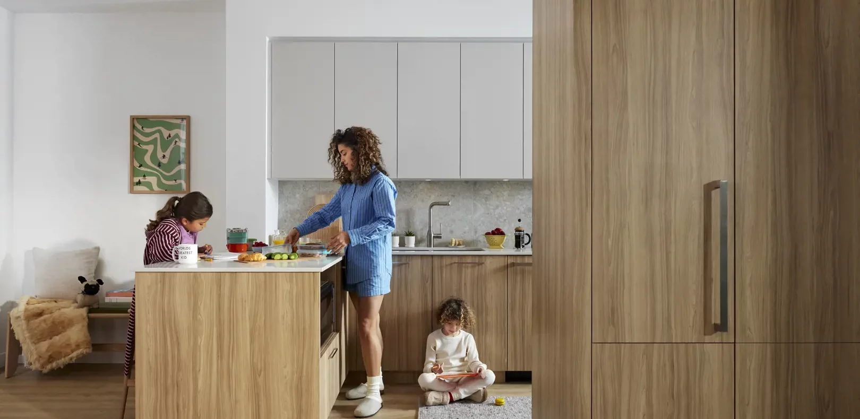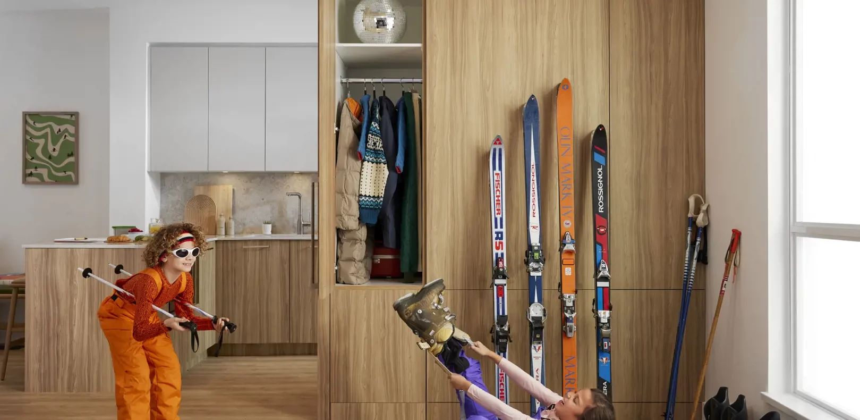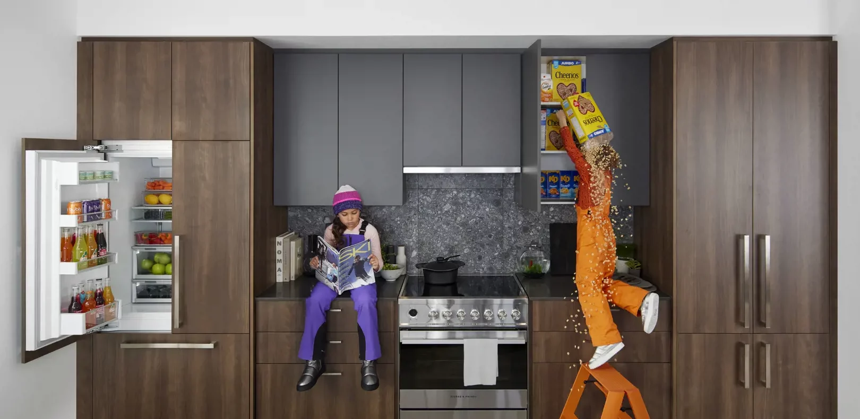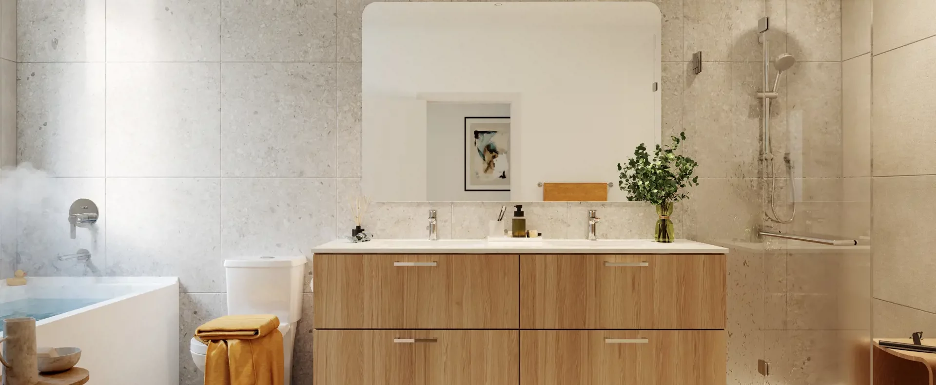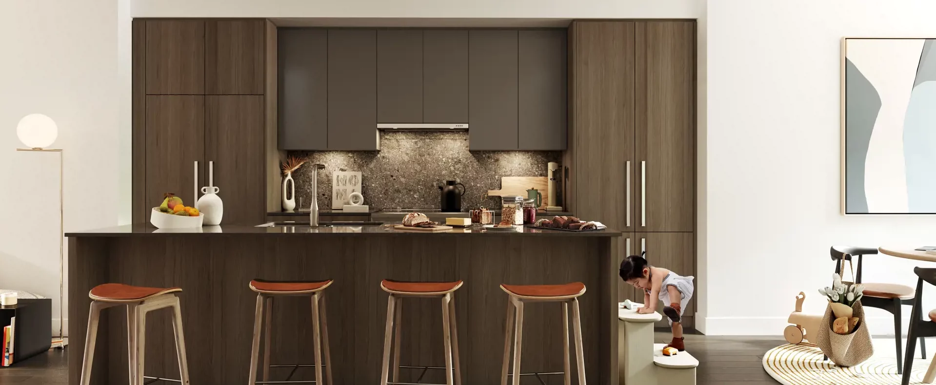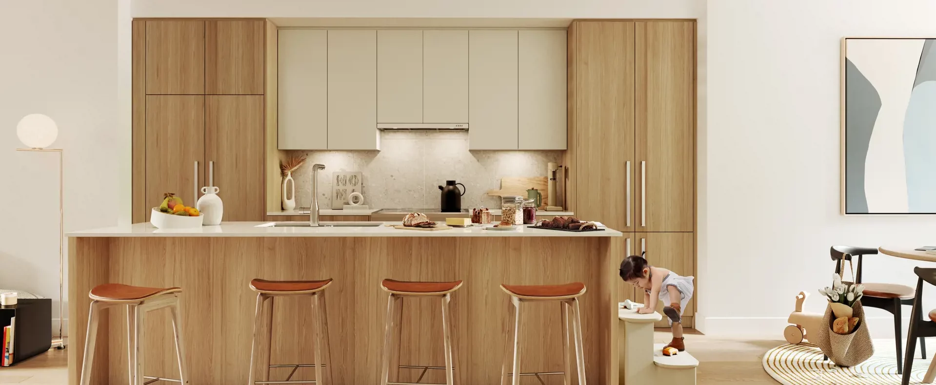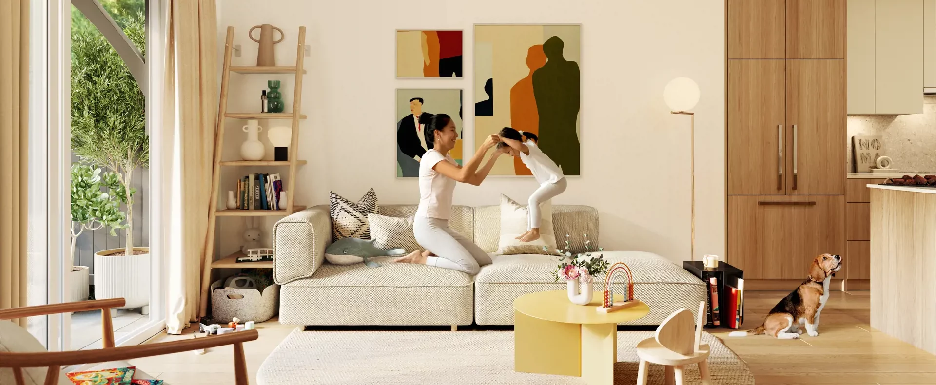Overview
- Updated On:
- February 11, 2025
- 3
- Bedrooms
- 1
- Bathrooms
Description
Overview
Towns at Lynn is a new townhouse community by Mosaic Homes currently under construction at 2517 Mountain Highway, North Vancouver. The community is scheduled for completion in Fall 2025. Towns at Lynn has a total of 46 units.
Selling
Listing status
Construction
Building status
Pricing coming soon
Price CAD
Available
$ incentives
2517 Mountain Highway, North Vancouver, BC V7J 3H9
46
Total homes
Townhouse
3-4
Beds
1-3
Baths
Towns at Lynn details
Located at the edge of Kirkstone Park, Towns is everything North Shore. Up the street is the walkable convenience of a neighbourly village, including the shops and restaurants of Lynn Valley Centre, as well as the public library. All minutes from a world-class trail network for hiking, running, riding or skiing in the iconic mountains of the North Shore.
Neighborhood:
Lynn Valley Centre
Building type:
Townhouse
Listing status:
Registration
Sales started:
May 9 2023
Construction status:
Construction
Estimated completion:
Fall 2025
Builder:
Mosaic Homes
Ownership:
Condominium
Ceilings:
Up to 9'0"
Marketing company:
Pacesetter Marketing
Pricing and fees
Available unit price
Pricing coming soon
Monthly C.C./maint per sqft
-
Parking cost
-
Storage cost
-
Average price per sqft
$969
Deposit Structure
Payment structure
First deposit: 10%
Current Incentives
Incentive 1
5% Deposit and $75,000 in Credits (Q3-2024)
Features & finishes
Inside the Home • Every home at Towns at Lynn has 9-foot ceilings on the main level of living and in the main bedroom, resulting in more volume, more natural light and more storage • Oversized windows increase natural light, enhancing the sense of space • Recessed LED pot lights in carefully selected locations • Cut pile carpeting throughout bedrooms, upstairs hallway and stairways • Reinforced television wall with cord-concealing conduit for wall-mounted big-screen TVs • Plenty of storage by way of pantries, cupboards and closets, and a storage room in most homes just off the underground parkade for outdoor gear • Every home has direct private access from the underground parkade • Flex space and storage at underground parkade entry with laundry and/or bathroom to clean up • Underground parkade equipped with electric vehicle charging plugs • Large private patios perfect for family barbecuesInside the Kitchen • Contemporary cabinets in a rich walnut (Evening) or a warm light oak (Morning) colour scheme • Contemporary brushed nickel drawer and door pulls • Warm textured backsplash with Ceppo Di Gre tile • Quartz stone countertops with a double-bowl undermount stainless steel sink • Pull-down spray faucet in brushed nickel • Under-cabinet integrated task lights • Appliances: - Fisher & Paykel 36” integrated refrigerator with French doors and bottom freezer - Fisher & Paykel 30” electric slide-in induction range - Fisher & Paykel 24” integrated dishwasher - Faber 30” slide-out hood fan - Option to add Panasonic microwave - LG 27” stacked or side-by-side (home-specific) front-load washer and dryerInside the Bathroom • Contemporary wood-grain cabinets in a rich walnut (Evening) or a warm light oak (Morning) colour scheme • Oversized Ceppo Di Gre floor tiles in all bathrooms • White porcelain undermount vanity sinks in a classic shape • Quartz stone countertops • Deep soaker tubs in white acrylic • Frameless glass ensuite showers • Polished chrome single-lever faucets • High-efficiency white dual-flush toilets • Shower heads and handle sets in polished chrome • Polished chrome rain shower head with handheld wand in the ensuiteMosaic Home Care From technical questions to design details, our Home Care team conducts meticulous assessments of each home before you even step inside. Our team is there to educate you about your new home and to provide support when you need it: • 1-Year Materials and Labour Warranty • 2-Year Materials and Labour Warranty for Distribution Systems • 5-Year Building Envelope Warranty • 10-Year Structural Warranty • Mosaic’s Home Care orientation program and on-call homeowner supportThe Lynn Club • A private clubhouse exclusively for the community, built on the idea of relaxed mountain living • Includes an indoor swimming pool, a great room, a fitness centre, a movement studio and an outdoor barbecue area • An outdoor children’s area is right next door as part of the community
